獨立屋
2172平方英呎
(202平方米)
7841 平方英呎
(728平方米)
2003 年
無
One
3 停車位
2019年02月20日
已上市 2258 天
Welcome to Amber Grove- where the streets are wide, well lit and the homes shine with owner pride! Located around the corner from the community park is one of the most desirable floor plans in the neighborhood! THREE car garage-split floor plan- with TWO master suites on either side of the home- perfect for an older child, in-law unit or even just a private office space! From the front you are greeted by a flagstone accented covered front porch. Inside this open floor plan home is a formal dining/second living room and spacious main living room with vaulted ceiling, skylight and focal rock surround gas fireplace. This flows into the tiled eat-in dining area with access to the backyard and kitchen. Kitchen offers a raised breakfast bar, corian counters with complimentary back-splash, matching electric appliances and a walk-in pantry! Main master bedroom includes a HUGE walk-in closet, private access to the backyard and a dual vanity en-suite with glass surround shower. Outback is a covered cement patio overlooking a cross-fenced, manageable lawn and bordered planting area. Room for a pool, garden or just open space for pets, kids and entertaining. Located down the street from Degarmo Park, shops, restaurants and within Emma Wilson and Chico High school district. This welcoming property is one you will be proud to call home!
中文描述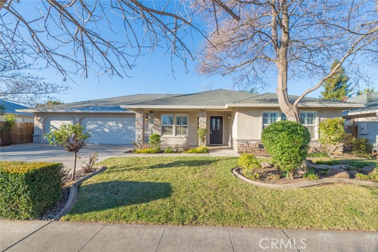
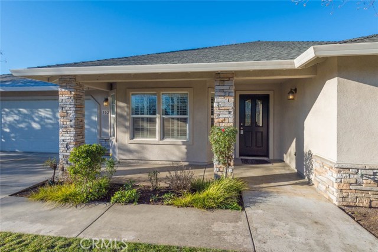
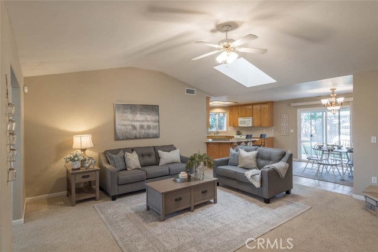
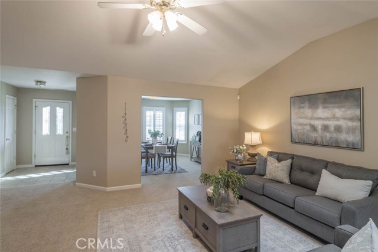
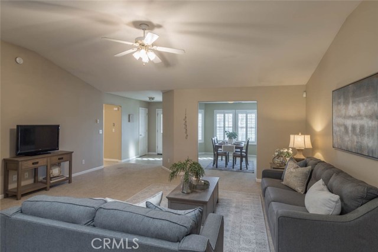
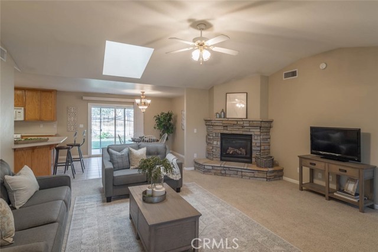
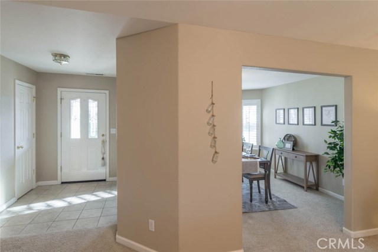
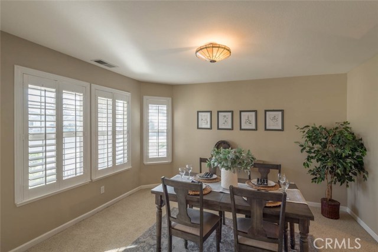
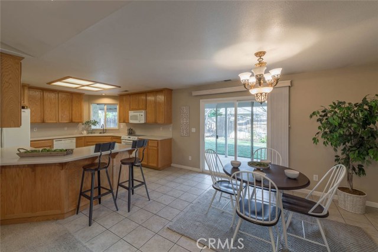
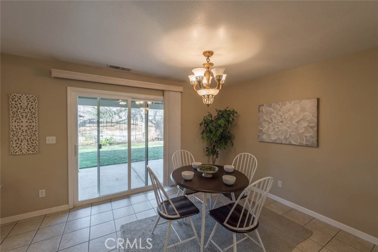
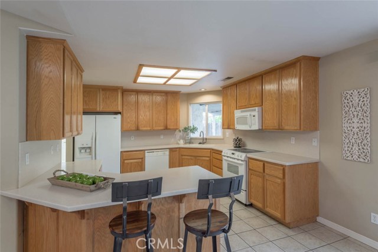
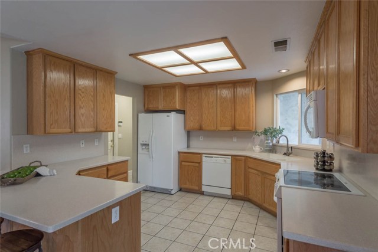
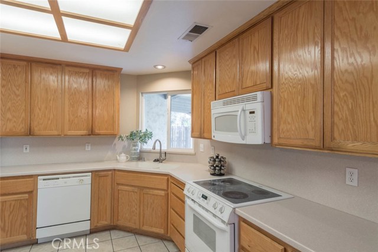
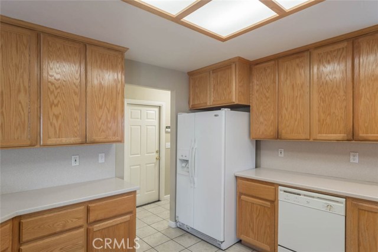
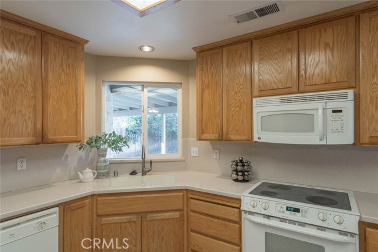
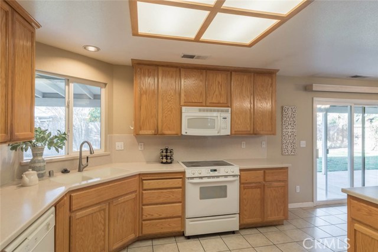
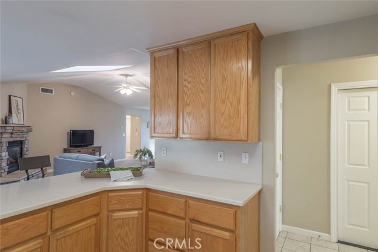
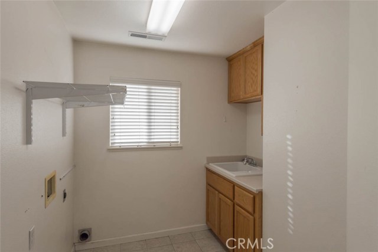
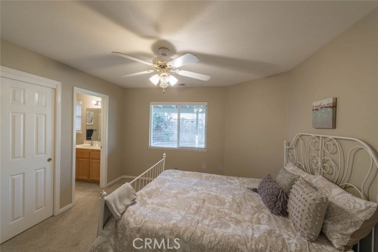
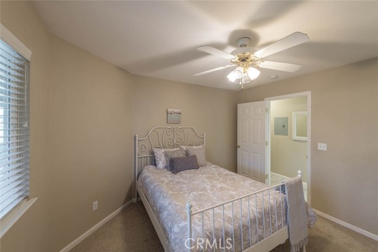
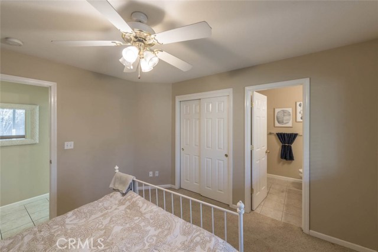
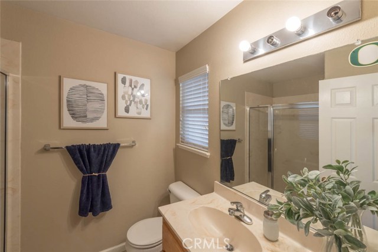
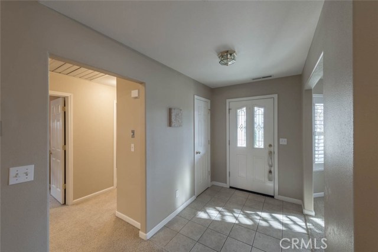
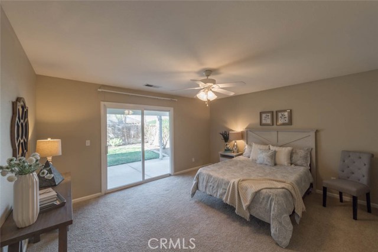
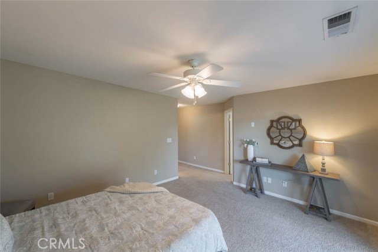
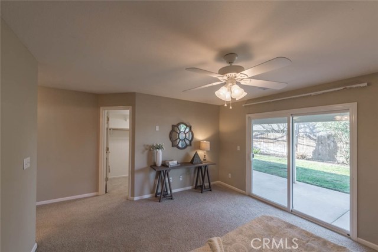
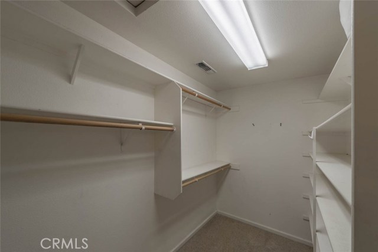
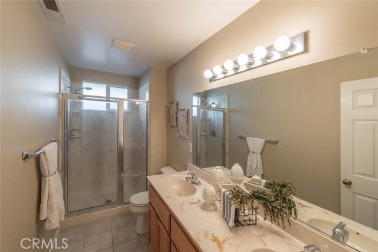
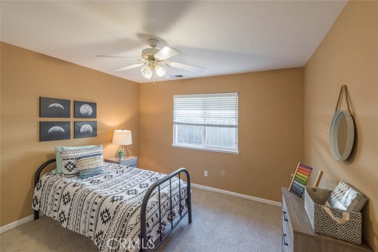
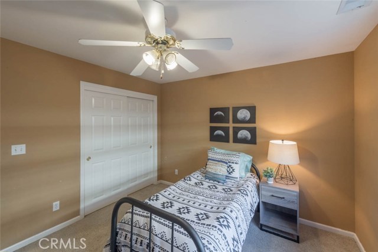
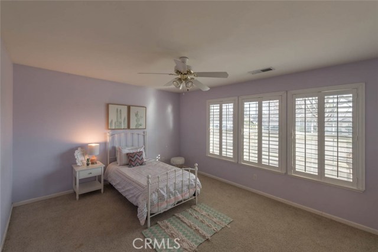
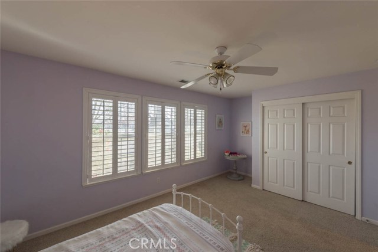
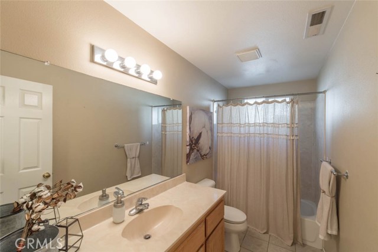
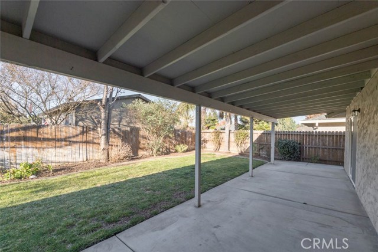
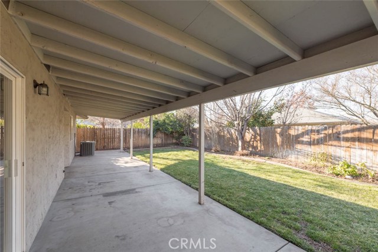
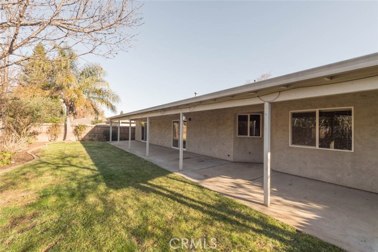


 登錄
登錄





