獨立屋
2857平方英呎
(265平方米)
20473 平方英呎
(1,902平方米)
2008 年
無
1
9 停車位
2025年02月07日
已上市 62 天
所處郡縣: RI
面積單價:$331.47/sq.ft ($3,568 / 平方米)
家用電器:DW,DO,GD,GO,GS,GWH,HC,IM,HOD,SEF,RF,SCO,WHU,WP,WS
車位類型:GA,DY,DCON,DPAV,DYLL,GAR,TDG,GDO,OVS
Exquisite Custom Ranch-Style Home with Stunning Upgrades & Impeccable Landscaping! Welcome to this meticulously maintained 4-bedroom, 3-bathroom custom-built ranch-style home, offering an elegant blend of luxury, comfort, and functionality. Situated on a beautifully landscaped lot, this home boasts manicured curb appeal with lush planters, a stamped concrete driveway, a charming porch entry, vinyl fencing, and stone accents. Go inside to soaring vaulted ceilings, a dramatic floor-to-ceiling fireplace, and a combination of plush carpeting and wood flooring throughout. The formal dining room features a sophisticated tray ceiling, while the living room is illuminated by natural light from two dimmable Solatubes. Plantation shutters and recessed lighting enhance the elegance of the space, and Casablanca ceiling fans provide comfort throughout. At the heart of the home, the gourmet kitchen is a chef’s dream, featuring high-end two-tone cabinetry, granite countertops, a tumbled stone backsplash, a spacious island with breakfast bar seating, a built-in wine and glassware rack, a garbage drawer, spice cabinets, and stainless steel KitchenAid appliances—including dual ovens. The breakfast nook offers additional dining space. The thoughtfully designed split floor plan includes three spacious bedrooms and two bathrooms down the hallway. The primary suite is a private retreat, featuring a beautiful tray ceiling, dual walk-in closets, and sliding door access to the backyard. The en suite bathroom offers a soaking tub, walk-in shower, and dual vanities. A fourth bedroom with an exterior access door is perfect for guests or a home office. The entertainers’ backyard is a true sanctuary, complete with a covered patio with ceiling fan, a pergola-covered seating area, paver areas and walkways, storage shed, and fully landscaped front and backyards. Additional highlights include a whole-house water softener system with reverse osmosis filtration in the kitchen, an engineered septic tank, travertine flooring in the master bathroom, secondary bathroom and laundry room, newer carpet (less than one year old), and a 15-month-old HVAC/Heat Pump system. This stunning home offers elegance, convenience, and modern upgrades in a serene setting. Don’t miss the opportunity to make it yours—schedule your private tour today!
中文描述
選擇基本情況, 幫您快速計算房貸
除了房屋基本信息以外,CCHP.COM還可以為您提供該房屋的學區資訊,周邊生活資訊,歷史成交記錄,以及計算貸款每月還款額等功能。 建議您在CCHP.COM右上角點擊註冊,成功註冊後您可以根據您的搜房標準,設置“同類型新房上市郵件即刻提醒“業務,及時獲得您所關注房屋的第一手資訊。 这套房子(地址:9305 Avenida San Timoteo Cherry Valley, CA 92223)是否是您想要的?是否想要預約看房?如果需要,請聯繫我們,讓我們專精該區域的地產經紀人幫助您輕鬆找到您心儀的房子。
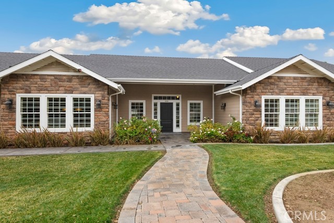
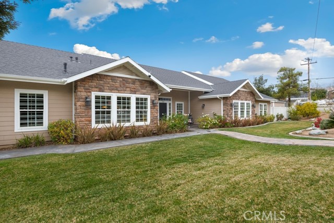
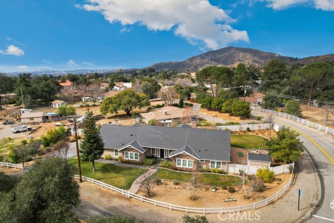
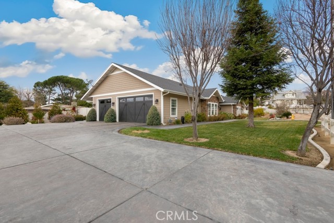
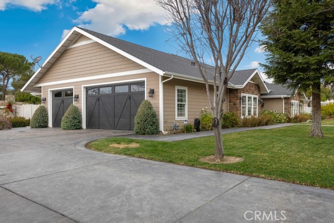
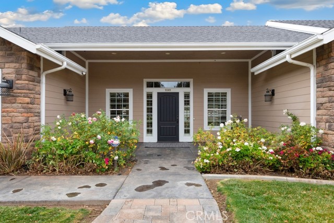
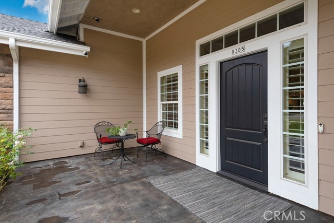
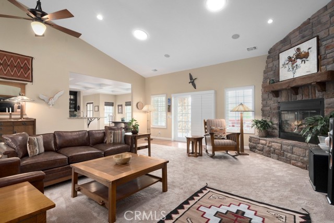
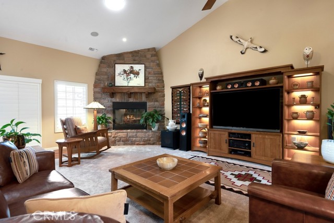
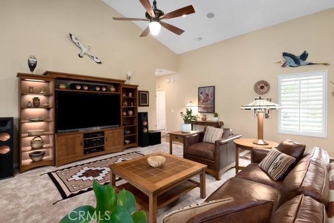
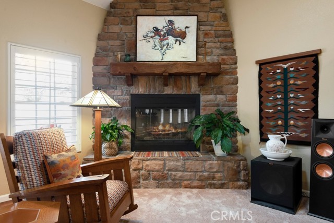
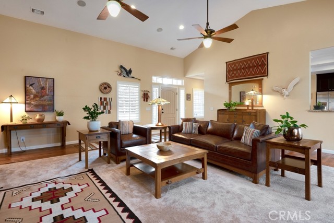
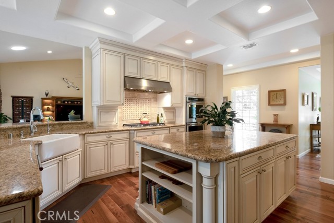
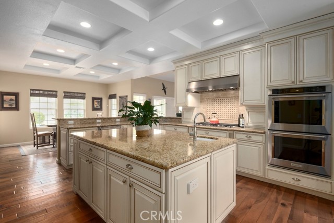
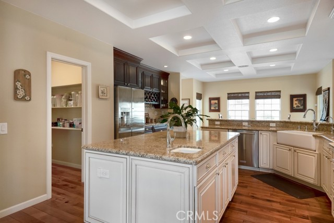
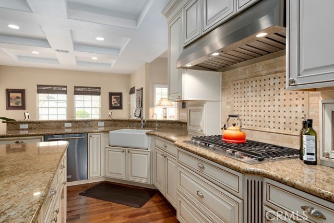
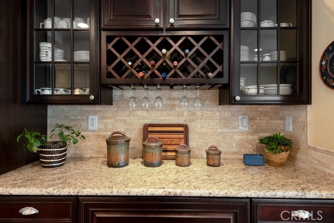
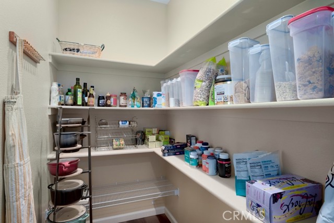
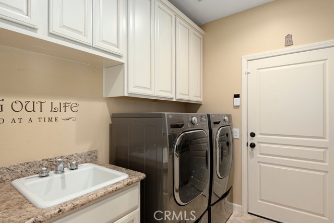
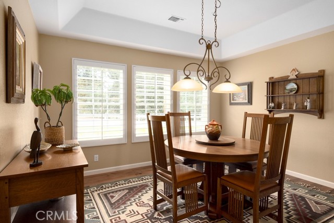
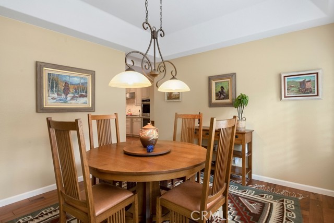
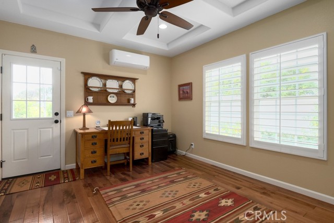
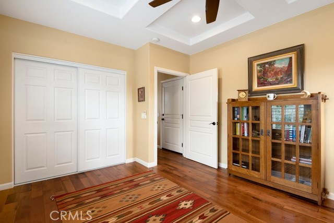
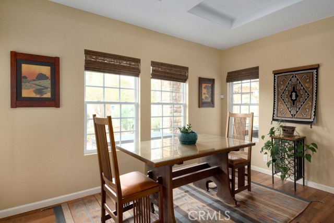
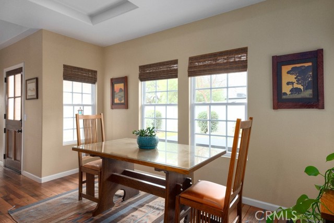
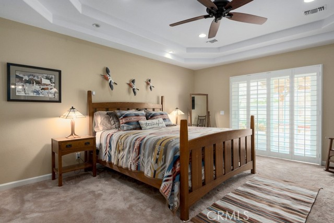
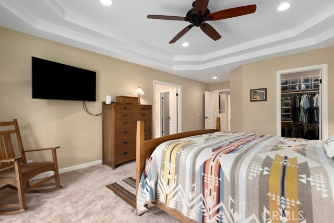
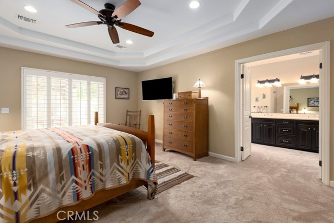
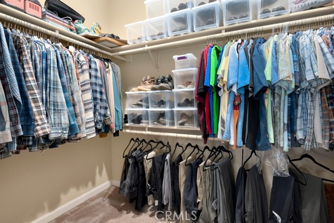
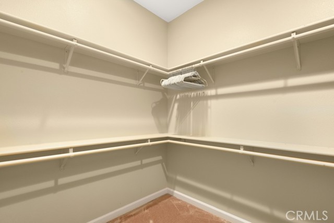
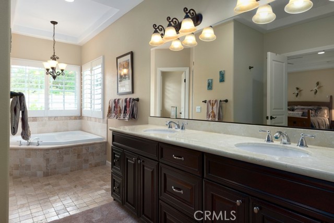
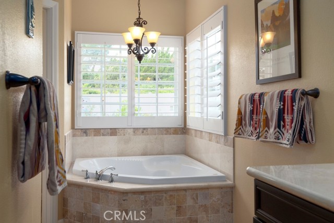
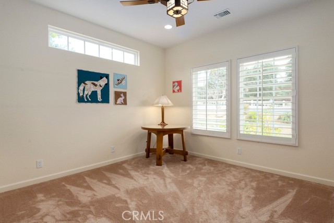
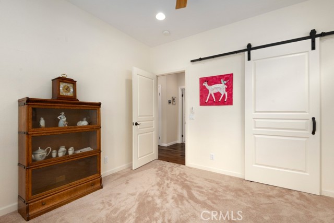
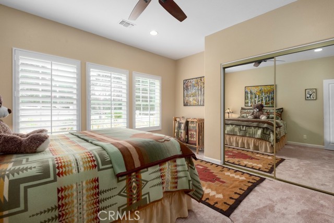
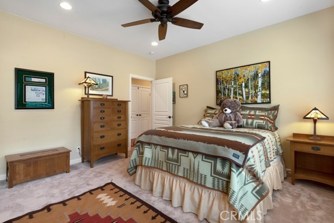
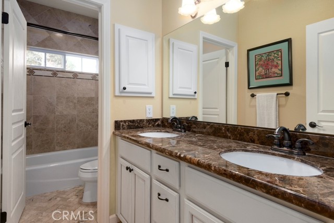
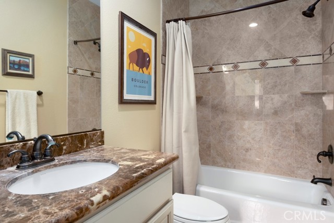
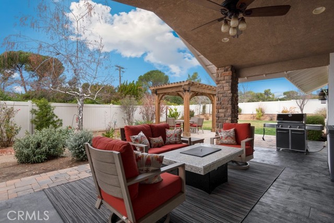
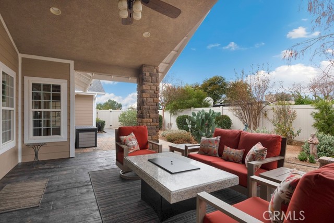
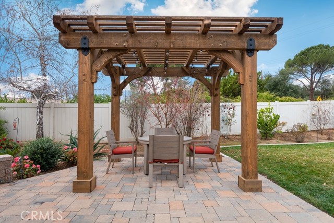
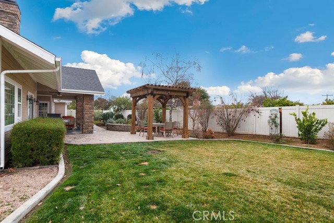
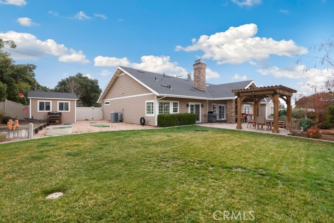
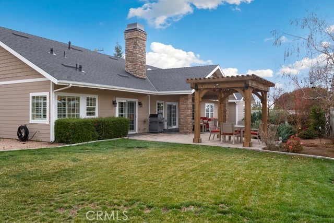
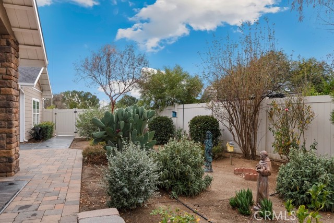
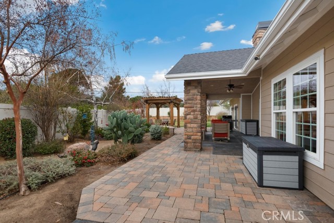
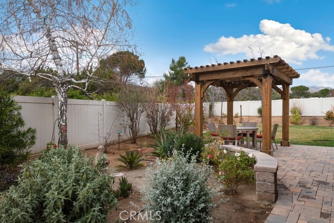
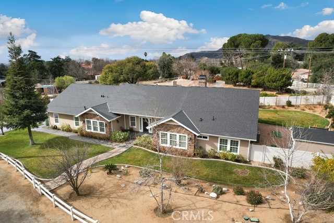
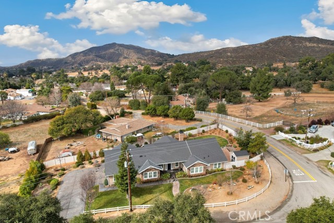
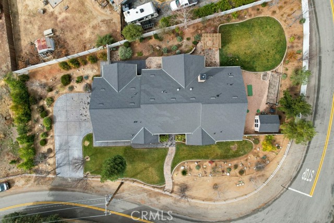
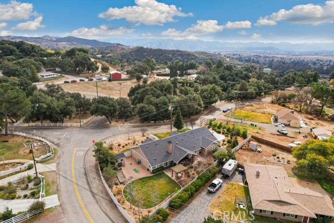
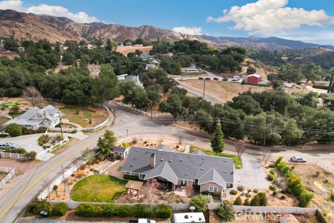
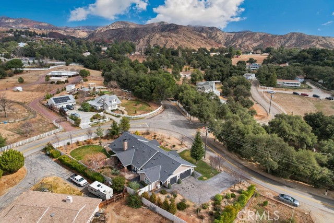
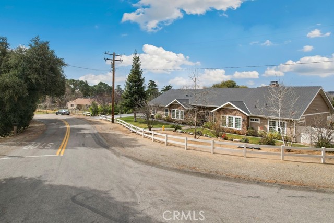
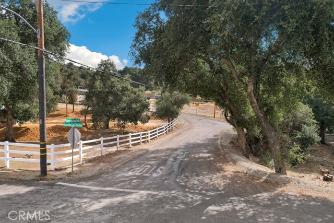
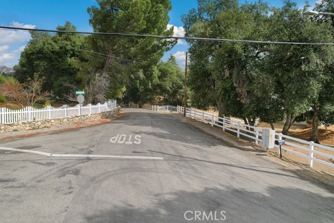
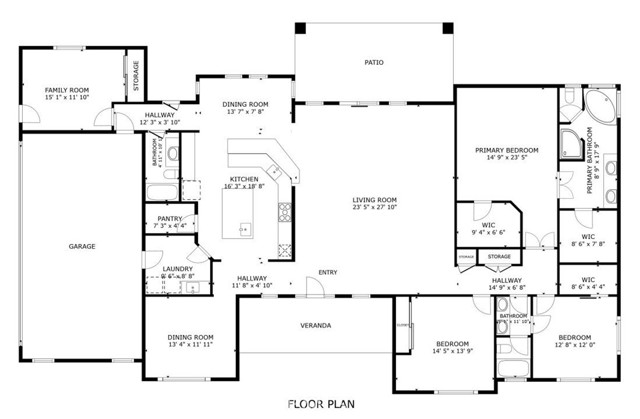

 登錄
登錄





