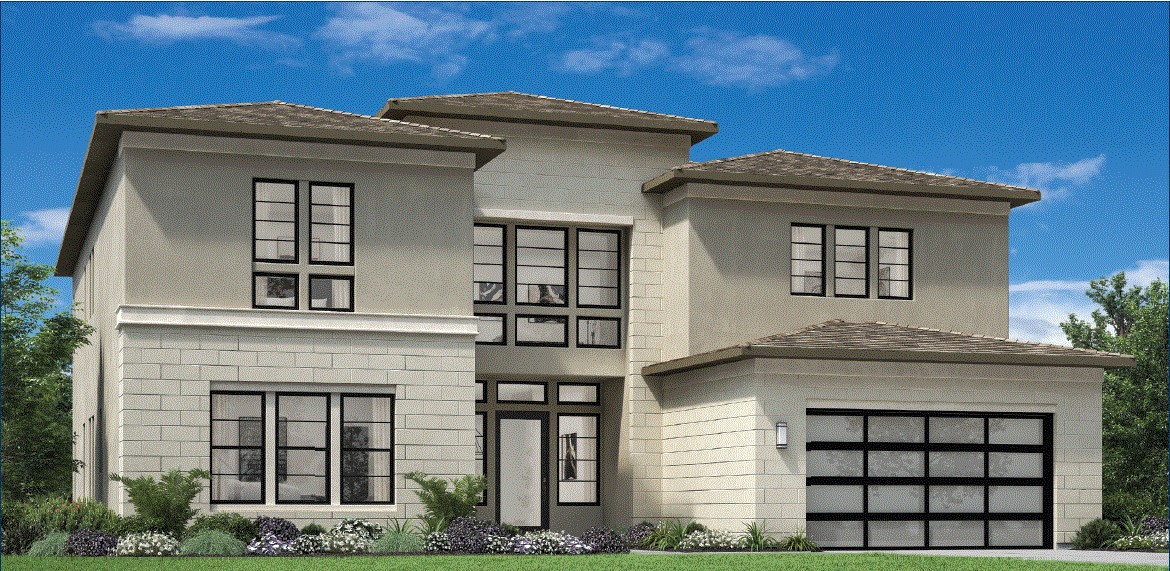獨立屋
5116平方英呎
(475平方米)
11807 平方英呎
(1,097平方米)
2025 年
$500/月
2
3 停車位
2025年03月13日
已上市 29 天
所處郡縣: LA
建築風格: CNT
面積單價:$466.38/sq.ft ($5,020 / 平方米)
家用電器:DW,DO,EO,ER,MW,HOD,RF
車位類型:TODG,GDO,SBS,TG
Brand new construction by Toll Brothers- Hidden Oaks, an exclusive community of only 33 luxury estate-sized new homes on expansive home sites in an established Chatsworth, CA location, surrounded by nature, mountains and boulders, yet so close to everything you love about the city. The Zircon is the largest floor plan offered at Hidden Oaks and the epitome of luxury with an inviting covered entry that flows into an elegant two-story foyer presenting a dramatic side staircase allowing unobstructed views of the two-story dining area filled with an abundance of natural light coming from the 12’ x 8’ multi-slide stacking door with expansive glass windows atop looking out to the entertainer’s yard and dramatic natural boulders beyond. The impressive great room features a 78†linear fireplace. The expertly designed kitchen features a large center island with breakfast bar, 2 side-by-side 30†Wolf induction ranges with a wide 60†hood, SubZero refrigerator, plenty of counter and cabinet space and walk-in pantry. The additional stacking door at the kitchen offers desirable access to the luxurious outdoor living space where you can sit and look out to almost a 23,000 gross sq ft homesite with approx. 11,800 of net pad. On the second floor, the primary bedroom suite features dual walk-in closets and a spa-like primary bath with dual vanities, large soaking tub, deluxe glass-enclosed shower, and a private water closet. Secondary bedrooms, with a generous walk-in closet and a full private en-suite bath, are adjacent to a huge loft overlooking the main living area. A first-floor bedroom with a private bath and walk-in closet can be found adjacent to a large flex room/office space. This home has a 3-car tandem garage, offering ample space for vehicles, hobbies or additional storage. Side yards are wide, spanning 10’ and 12’ on this equestrian-permitted home site. Solar purchase or lease is required. Electrical and low voltage upgrades included. The open and airy floor plan is designed with luxury modern living in mind, ideal for both relaxation and hosting guests. Located within a serene setting, this home provides the perfect balance of comfort with the convenience of nearby shopping and easy access to freeways, entertainment and recreation. You still have time to personalize your interior finishes with your Toll Brothers designer including flooring, cabinets, countertops, shower tiles and more! Anticipated move-in is Summer 2025.
中文描述
選擇基本情況, 幫您快速計算房貸
除了房屋基本信息以外,CCHP.COM還可以為您提供該房屋的學區資訊,周邊生活資訊,歷史成交記錄,以及計算貸款每月還款額等功能。 建議您在CCHP.COM右上角點擊註冊,成功註冊後您可以根據您的搜房標準,設置“同類型新房上市郵件即刻提醒“業務,及時獲得您所關注房屋的第一手資訊。 这套房子(地址:9547 N Andora Av Chatsworth, CA 91311)是否是您想要的?是否想要預約看房?如果需要,請聯繫我們,讓我們專精該區域的地產經紀人幫助您輕鬆找到您心儀的房子。


 登錄
登錄





