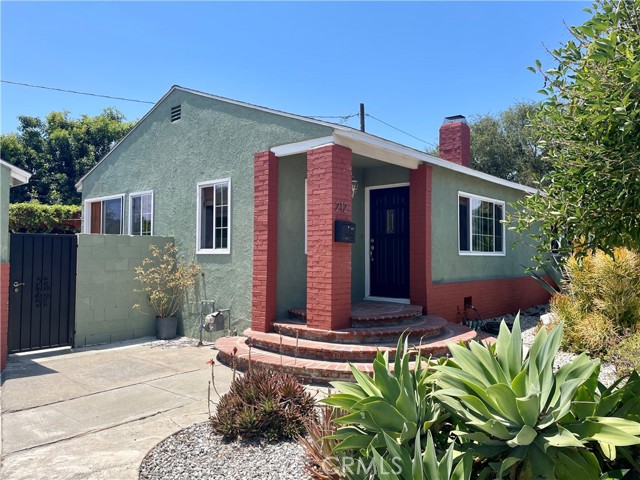獨立屋
1012平方英呎
(94平方米)
5583 平方英呎
(519平方米)
1944 年
無
1
5 停車位
所處郡縣: LA
建築風格: RAN
面積單價:$792.49/sq.ft ($8,530 / 平方米)
家用電器:DW,GO,GS,GWH,MW,RF
車位類型:GA,DY,DCON,GAR,FEG,SDG,GDO,PS,RV
所屬高中:
- 城市:Carson
- 房屋中位數:$107.8萬
所屬初中:
- 城市:Wilmington
- 房屋中位數:$68.5萬
所屬小學:
- 城市:Carson
Come see this lovely upgraded family home in a quiet Carson neighborhood. Space to convert garage to an ADU subject to permits! The open plan kitchen diner, with modern bamboo cabinets, has stainless steel appliances and granite countertops. Sliding doors and 3 steps lead down to a small patio, the garage and the spacious rear yard. The living room has custom built in cabinets and shelving surrounding a contemporary electric fireplace and TV. There are custom bamboo pull down shades to every room, providing privacy and filtering sunlight. The whole house is light and airy! The flooring comprises refinished original hard wood floors throught the living room and 3 bedrooms, the bathroom and kitchen are tiled. The remodeled bathroom has a walk in shower, carrera marble tile and a separate jacuzzi soaking tub. One of it's best features is the shady wooden gazebo in the back yard, which is covered with a mature passion fruit vine and wisteria. It's a perfect entertaining area for hosting family gatherings, with it's built in BBQ and refigerator, misters and a stone fountain. Behind the garage is a large concrete pad, with ample room and setbacks to convert the garage to an ADU, subject to permits. The garage has built in storage units, newer LG gas dryer and washer, plus there is additional off road parking on the driveway for 4 cars. New exterior & interior paint. New Water Heater. New Electrical Panel and main line sewer replacement. This home is close to parks, shops, churches, schools, 110, 405 and 91 freeways.
中文描述


 登錄
登錄






