獨立屋
3213平方英呎
(298平方米)
6534 平方英呎
(607平方米)
1999 年
$105/月
2
6 停車位
2024年09月04日
已上市 109 天
所處郡縣: SD
面積單價:$683.16/sq.ft ($7,353 / 平方米)
Desirable home in the coveted Santa Fe Trails neighborhood set on an elevated lot on a cul-de-sac street. The large 3,123 sf floorplan includes 5 bedrooms and 3 full bathrooms. One bedroom and fully remodeled bathroom is downstairs and the rest are up. Beautiful, upgraded interior that features a vaulted living room with two story windows, a private dining room with tons of natural light and a spacious family room that includes custom built-ins, doors to the backyard and a fireplace. The remodeled gourmet kitchen features custom cabinetry, a walk in pantry, center island with storage, Silestone quartz countertops, and upgraded Stainless Steel appliances that include a double oven/microwave, 5 burner gas range, and beverage refrigerator. Upstairs you’ll find a large primary suite with a view deck, fully remodeled spa-like bathroom with dual closets, a large shower and tub and double Silestone quartz vanities. In addition, upstairs there are three bedrooms and a remodeled secondary full bathroom with dual sinks. The home also has a large interior laundry room/mudroom with custom cabinetry, ample storage, a sink and access to the three car garage. North westerly facing backyard with a built-in BBQ, patio seating area, newer turf, beautiful landscaping and plenty of room for entertaining. Additional upgrades include: owned solar, two zoned heating and AC (installed in 2019), new water heater and epoxy flooring in the garage. Wonderful neighborhood with parks, trails, low HOA fees & convenient location. Close to shops, restaurants, entertainment, parks, and centrally located between these top schools: Olivenhain Pioneer Elementary, Diegueno Middle School, and La Costa Canyon High School.
中文描述






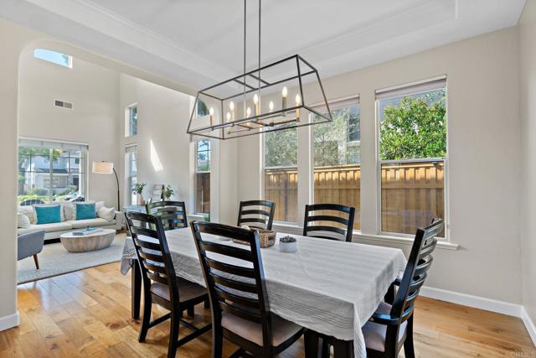


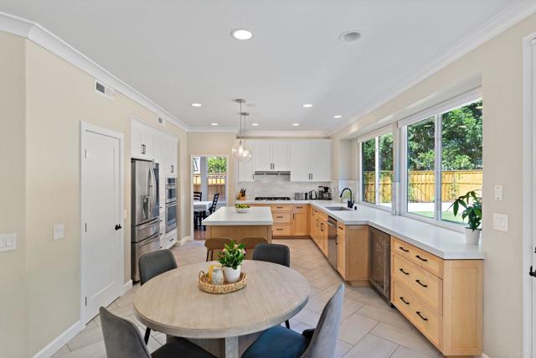
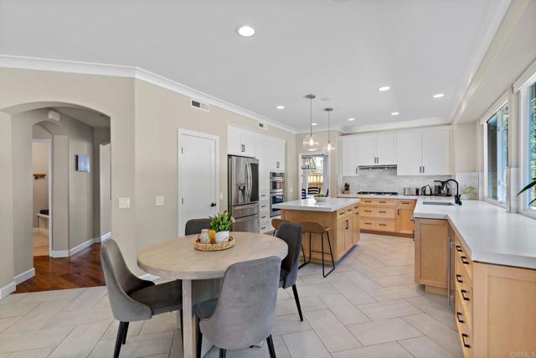
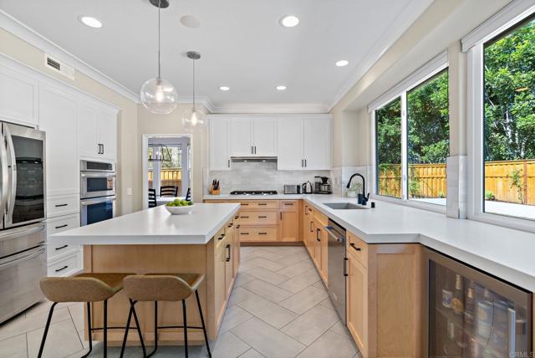
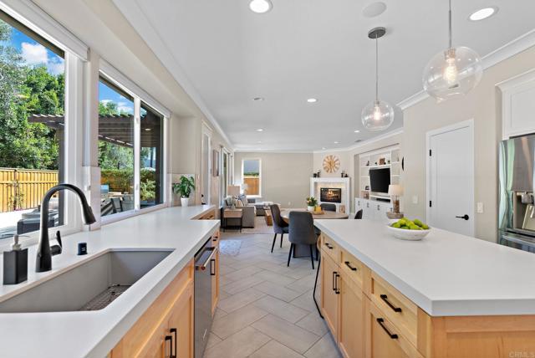
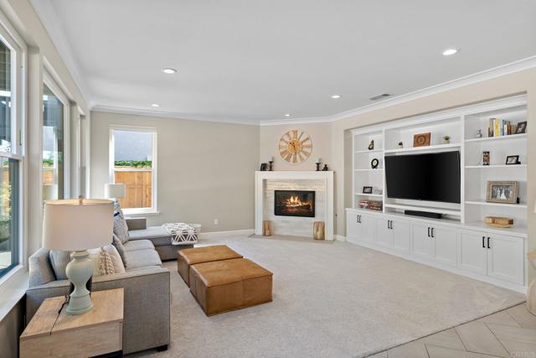

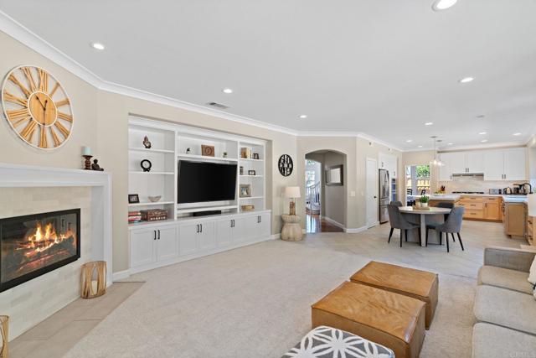

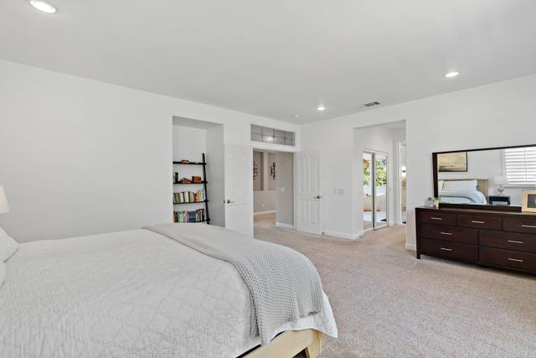
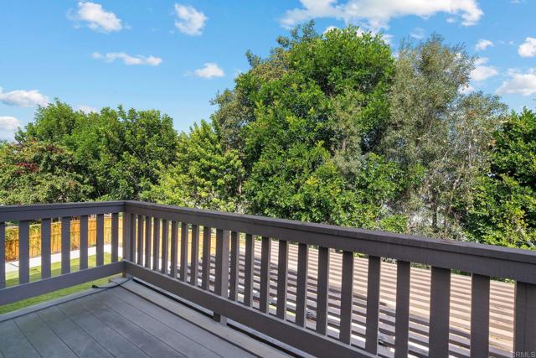


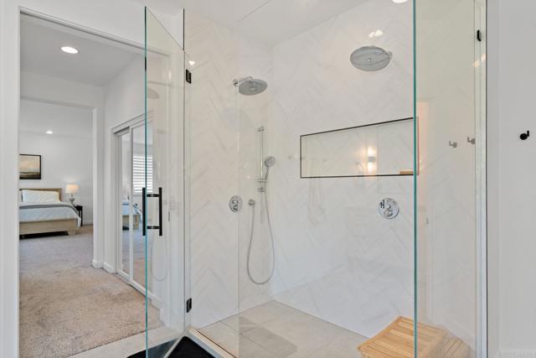
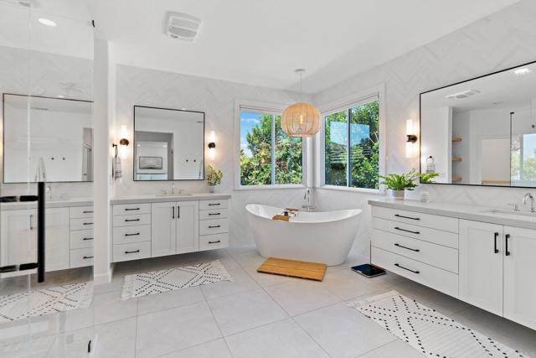




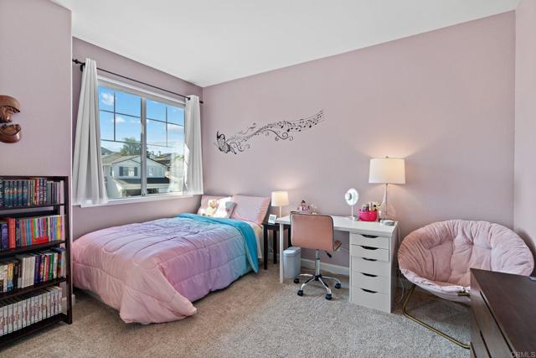

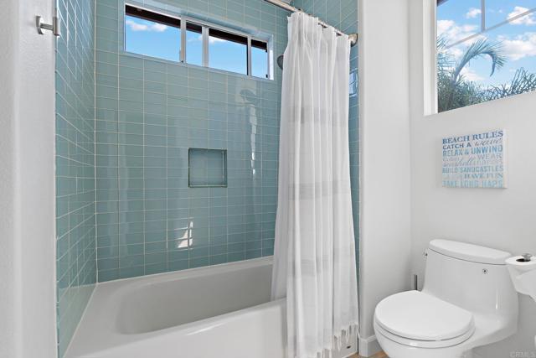





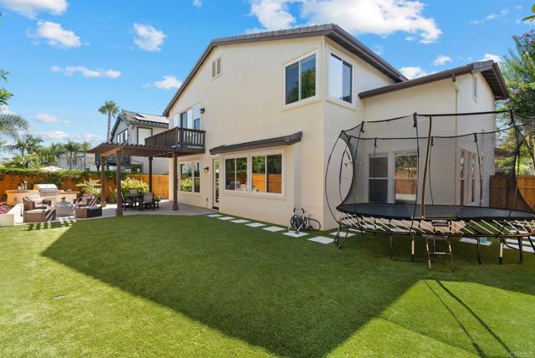




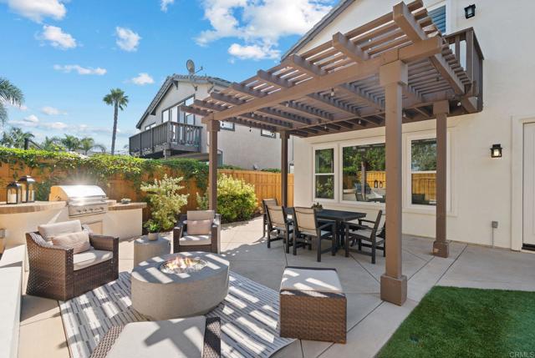


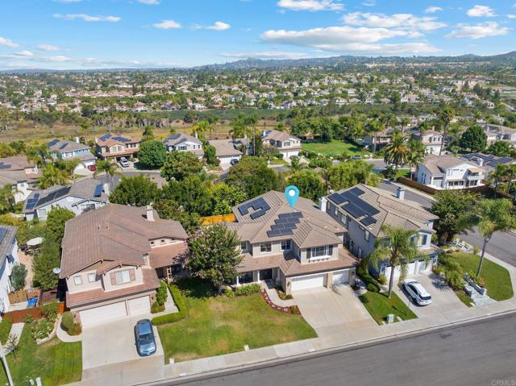
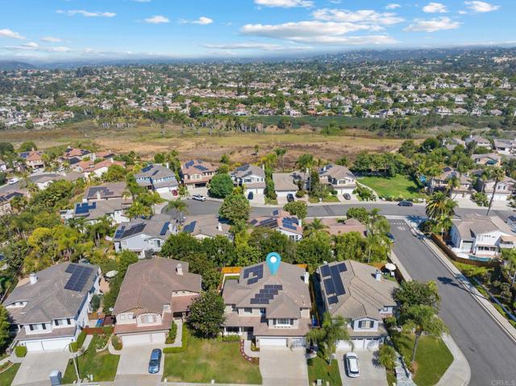
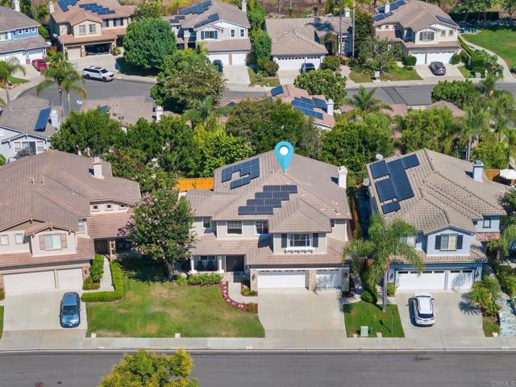
 登錄
登錄





