獨立屋
2353平方英呎
(219平方米)
9242 平方英呎
(859平方米)
1995 年
$291/月
2
6 停車位
2025年04月17日
已上市 2 天
所處郡縣: SD
面積單價:$786.23/sq.ft ($8,463 / 平方米)
家用電器:6BS,DW,GD,GR,MW,HOD,RF,WHU,WS
車位類型:DY,GAR
所屬高中:
- 城市:San Marcos
- 房屋中位數:$124萬
所屬初中:
- 城市:San Marcos
- 房屋中位數:$150.8萬
所屬小學:
- 城市:Carlsbad
- 房屋中位數:$124萬
Set at the end of a quiet cul-de-sac on a spacious corner lot in the gated Fairways at La Costa, this immaculate home offers peaceful canyon views, open space, and rare privacy with no neighbors directly behind or to the right. Designed to live like a single-level home, the layout includes the primary suite and an optional guest bedroom or office on the main floor. Step through the front door and into a light-filled, open-concept layout with soaring two-story ceilings and stylish, contemporary finishes. The entry opens to a formal living room with dramatic vaulted ceilings and oversized windows that flood the space with natural light. The adjacent dining area flows seamlessly into the kitchen, highlighted by a 15-foot sliding glass door that opens to the expansive side yard for a true indoor-outdoor connection. The chef’s kitchen features a waterfall-edge island crafted from natural quartzite, Thermador appliances, modern cabinetry, brushed nickel patina hardware, a second prep sink with built-in glass rinser, and reverse osmosis filtration. Just beyond, the family room features a sleek linear gas fireplace fireplace and a second set of sliding doors that open to the backyard. A custom wine bar with open shelving, a beverage fridge, and ambient lighting adds warmth, style, and functionality to the space. The private primary suite offers large windows and direct access to the backyard through a set of sliding glass doors. The ensuite bath features dual sinks, marble slab counters, a frameless spa walk-in shower, jacuzzi tub, and large-format tile. Main floor full bath and flexible bonus room currently used as a media lounge with European style custom built-in washer/dryer closet. Washer/dryer hookups in the utility room off the garage offer the option to relocate laundry and convert the space into a fourth bedroom, office, or guest suite. Upstairs, two guest bedrooms share an upgraded full bath. Outside, the fully fenced, oversized backyard is ideal for relaxing or entertaining, with an extended stone patio, mature tropical landscaping, and a 9-person top-of-the-line Jacuzzi—perfectly positioned to take in the canyon views and peaceful creekside setting. Surrounded by lush landscaping and backed by a serene creekside setting, the home blends thoughtful upgrades with a warm, modern aesthetic and effortless indoor-outdoor living. Extensively remodeled, the home features a long list of upgrades including dual-pane windows, designer lighting, a custom glass stair railing, and a new water heater (2024). Additional highlights include a whole-house water filtration and water softener system, built-in laundry closet with ironing board and hamper, custom wine bar, and luxury kitchen and baths—all finished with intention.
中文描述
選擇基本情況, 幫您快速計算房貸
除了房屋基本信息以外,CCHP.COM還可以為您提供該房屋的學區資訊,周邊生活資訊,歷史成交記錄,以及計算貸款每月還款額等功能。 建議您在CCHP.COM右上角點擊註冊,成功註冊後您可以根據您的搜房標準,設置“同類型新房上市郵件即刻提醒“業務,及時獲得您所關注房屋的第一手資訊。 这套房子(地址:2972 Avenida Valera Carlsbad, CA 92009)是否是您想要的?是否想要預約看房?如果需要,請聯繫我們,讓我們專精該區域的地產經紀人幫助您輕鬆找到您心儀的房子。
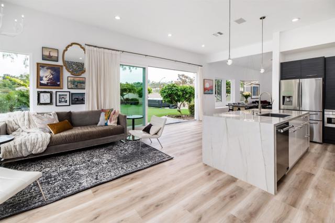
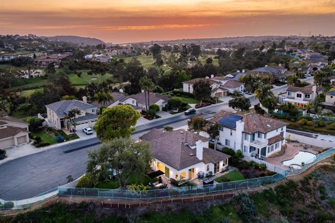
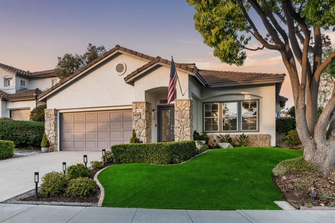
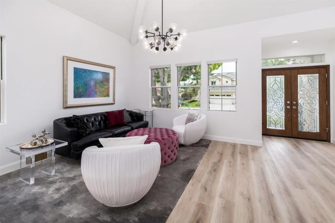

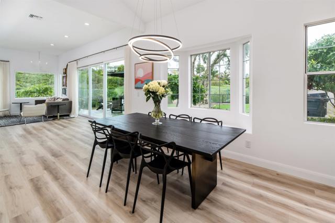
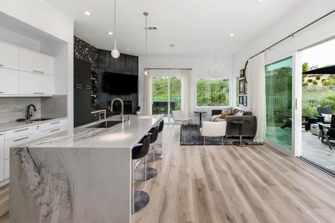
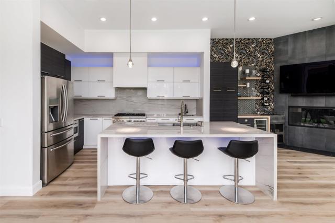
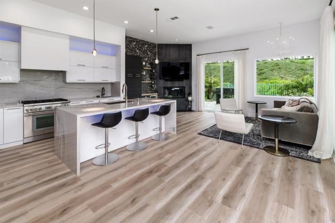
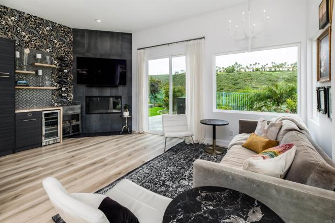
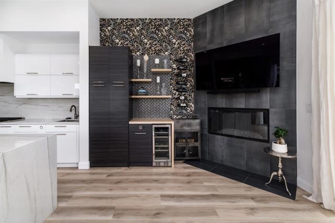
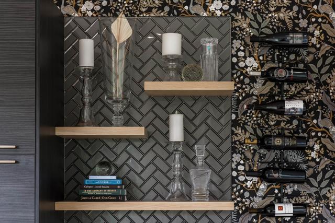
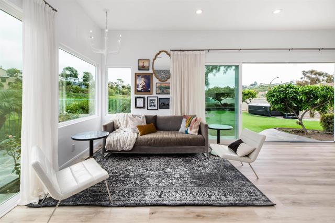
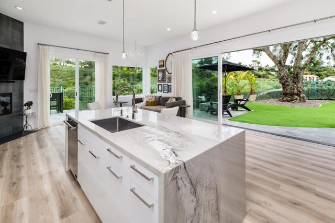
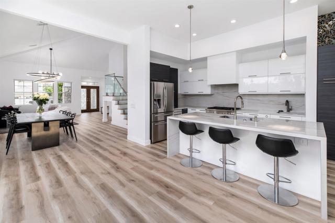
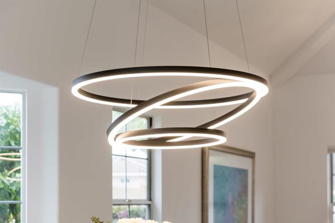
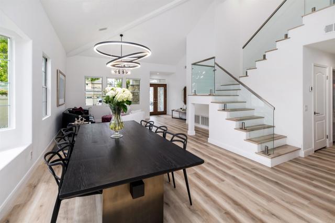
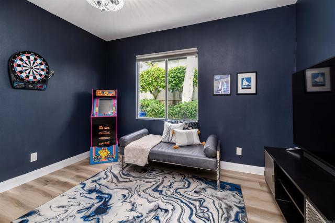
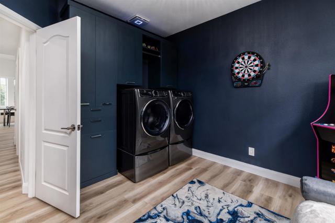
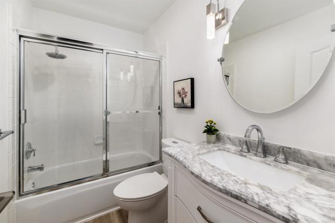
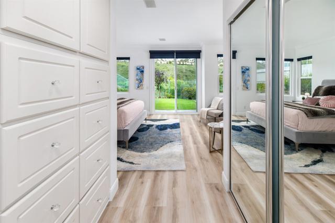
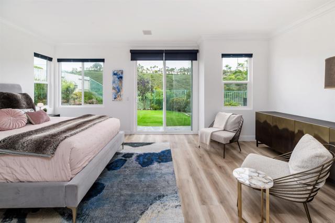
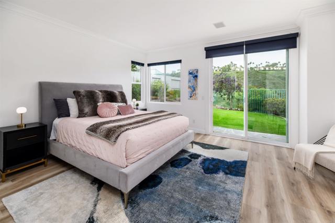
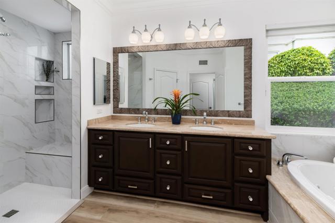
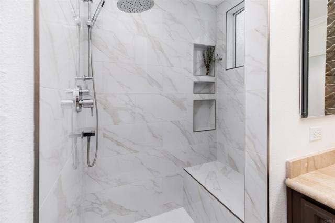
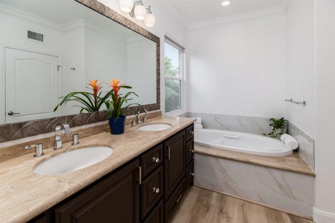
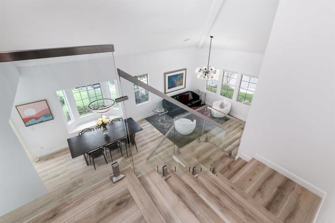
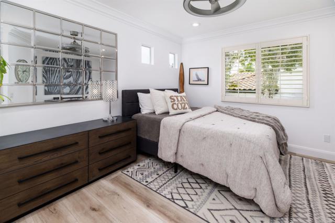
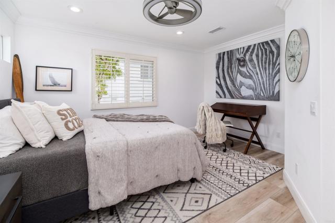
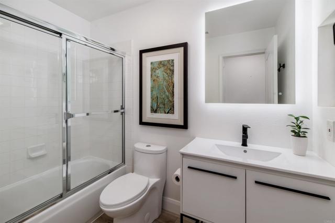
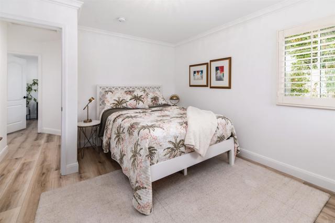
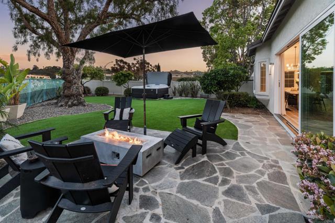
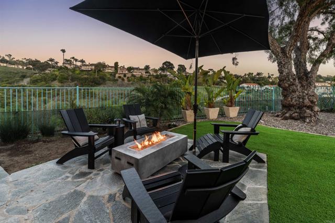
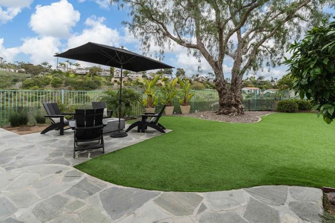
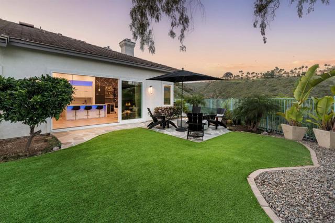
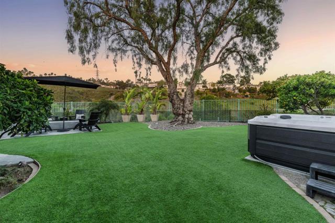
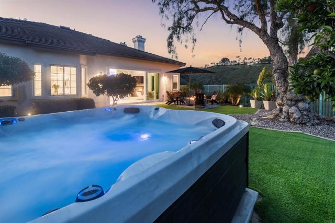
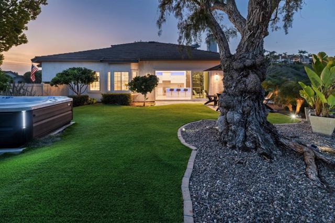
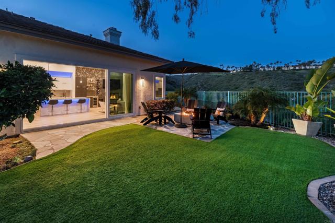
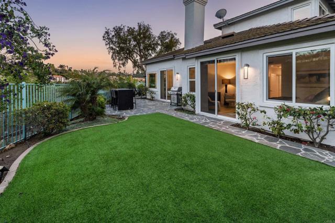
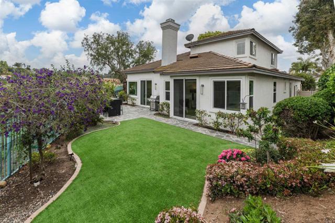
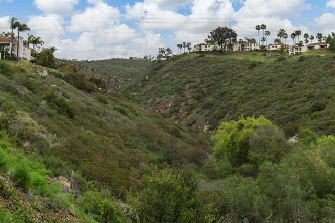
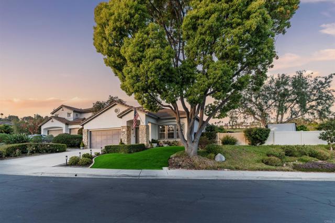
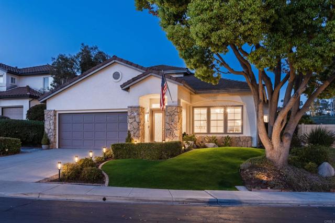

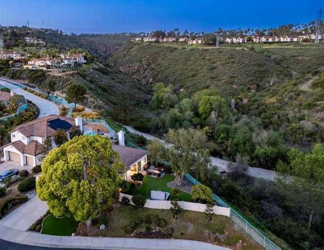
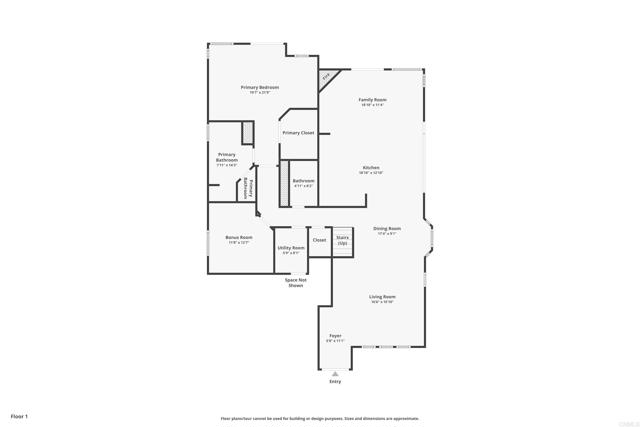
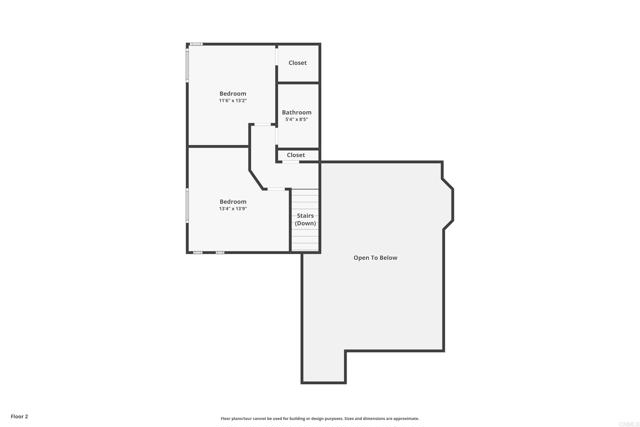



 登錄
登錄





