獨立屋
9542平方英呎
(886平方米)
43124 平方英呎
(4,006平方米)
2012 年
無
3
20 停車位
2025年04月22日
已上市 4 天
所處郡縣: SD
建築風格: MED
面積單價:$922.24/sq.ft ($9,927 / 平方米)
家用電器:GWH,DW,GD,MW,RF,6BS,DO,EO,ESA,GER,GS,GRL,IM,HOD,SCO,VEF,WOD,BBQ,GR,WP,BI
車位類型:GP,DY,GDO
This Mediterranean estate sits on a tranquil one-acre cul-de-sac with breathtaking-unobstructed 180-degree views of the ocean, lagoon, and the iconic La Costa Resort and Spa golf course. An architectural masterpiece, this multi-level residence boasts 5 luxurious bedrooms and 9 lavish bathrooms, with approximately 12,000 square feet of indoor and outdoor living space designed for seamless entertainment and relaxation. The details of this home are meticulously curated to perfection. Custom-made Albertini windows and doors from Italy allow for a seamless blend of indoor/outdoor living, with main areas featuring pocketed sliding doors that open to panoramic vistas. Exquisite craftsmanship is evident throughout, from hand-carved stone fireplaces to bespoke light fixtures, including a stunning, hand-blown Murano glass chandelier imported from Venice, Italy. The heart of the home host a massive chef’s kitchen, thoughtfully designed for entertaining. Outside, a cabana with full chefs kitchen, BBQ island, two resort-style pools including a swim up bar and integrated pool beds with separate oversized jacuzzi, and multiple terraces create a private oasis for entertainment or relaxation. Additional amenities include an elevator for convenience, 250 gallon aquarium, and a private entry gate that ensures the utmost privacy and exclusivity. Step into a home where luxury and artistry unite, enter the estate through hand-forged iron double doors. The Crema Marfil marble floors are crowned by a stunning Onyx centerpiece drawing your gaze upward to 40-foot-high custom Italian windows. A sweeping staircase with arched railings and individually cut marble steps winds its way to a backlit ceiling cathedral ceiling. The formal living and dining areas exude opulence, centered around a grand hand-carved limestone fireplace. The heart of this home is a kitchen and family room designed to blend functionality with unmatched elegance. At its center is a massive kitchen island perfect for entertaining while enjoying panoramic views. The gourmet kosher kitchen is a chef’s dream, equipped with a 48-inch dual-oven Wolf range, Sub-Zero refrigerator/freezer, under-counter Viking beverage refrigerator, and two dishwashers. The spacious pantry features a full-sized refrigerator/freezer. The expansive family room boasts a floor-to-ceiling marble fireplace that commands attention and backlit soffit lighting. Descending to the lower level, you’ll discover a 1,200-bottle wine cellar that leads into a classy sports lounge, outfitted with a full bar featuring backlit Onyx counters, an ice machine, Fisher & Paykel dishwasher drawers, and two Viking refrigerators. A sleek fireplace anchors the lounge, while pocketed cantina doors open to reveal an expansive disappearing-edge pool, creating seamless indoor-outdoor living. Step into a haven of unparalleled serenity with this retreat-style primary suite. It features a grand living room complete with wet bar and fireplace. The suite boasts not one, but two private balconies—one with a cozy wood-burning fireplace and the other with a refreshing outdoor shower. The spa-inspired bathroom showcases a two-person jacuzzi tub with a built-in television and fireplace, back lit countertops, heated floors, a steam shower equipped with surround sound and customizable lighting, and His-and-Hers Japanese smart toilets. The primary walk in closet is designed to meet all your storage and organizational needs. Featuring a central island, elegant glass cabinetry to showcase your designer collections, and custom-built storage—including a secure space for valuables—this closet is as functional as it is glamorous. This extraordinary back yard is a private paradise including a 2,000 sq. ft. covered outdoor cabana. The cabana boasts a stunning limestone fireplace, full kitchen, sunken pool bar, and a built-in BBQ island, perfect for hosting unforgettable gatherings. The cabana kitchen comes fully equipped with DCS appliances offering...
中文描述
選擇基本情況, 幫您快速計算房貸
除了房屋基本信息以外,CCHP.COM還可以為您提供該房屋的學區資訊,周邊生活資訊,歷史成交記錄,以及計算貸款每月還款額等功能。 建議您在CCHP.COM右上角點擊註冊,成功註冊後您可以根據您的搜房標準,設置“同類型新房上市郵件即刻提醒“業務,及時獲得您所關注房屋的第一手資訊。 这套房子(地址:2647 Marmol Ct Carlsbad, CA 92009)是否是您想要的?是否想要預約看房?如果需要,請聯繫我們,讓我們專精該區域的地產經紀人幫助您輕鬆找到您心儀的房子。
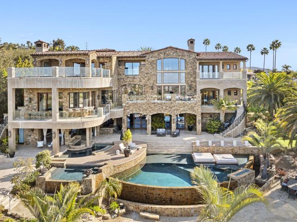
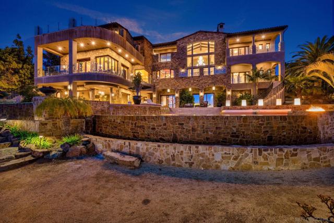
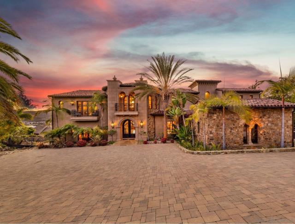
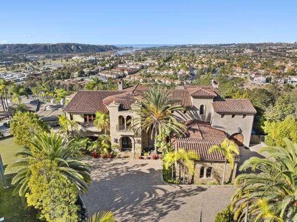
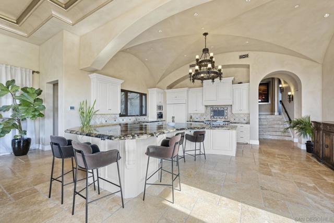

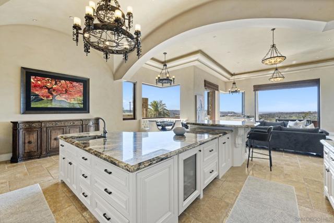
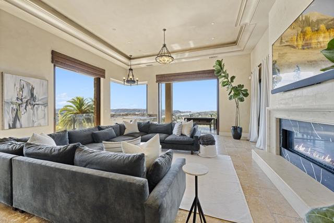
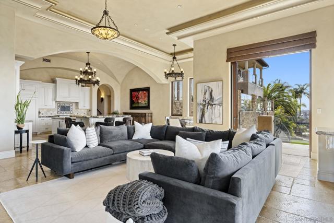
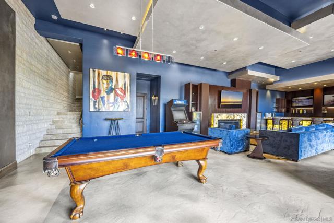
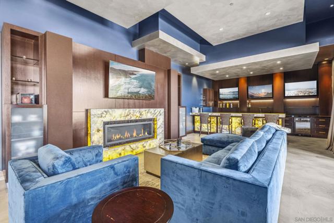
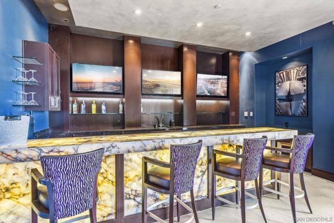
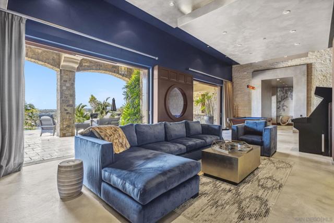
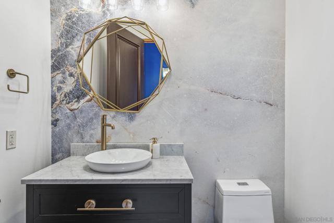
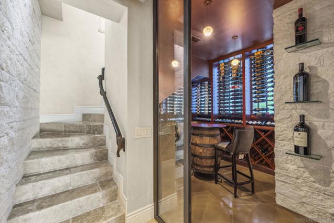
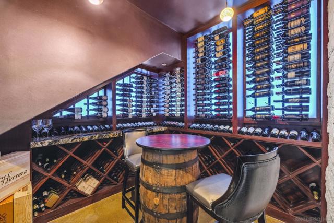
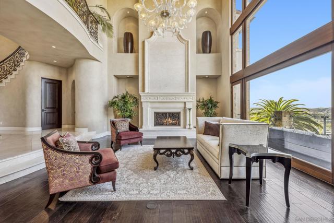
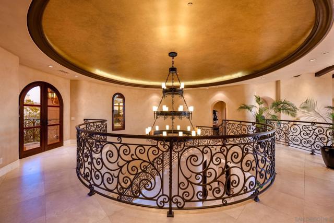
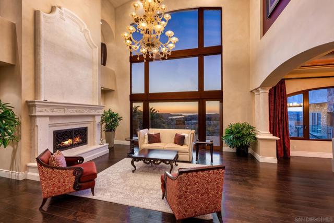

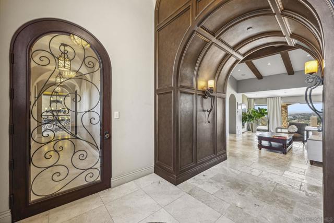
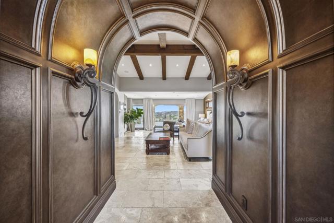
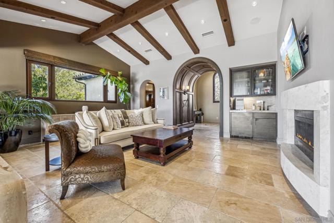
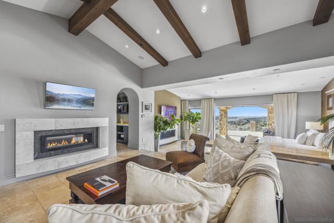
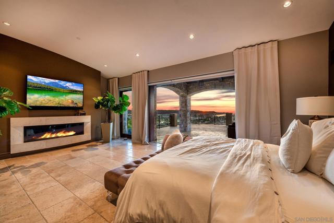
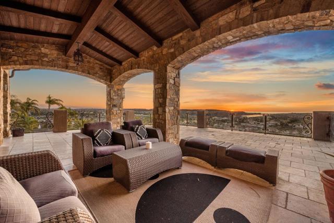
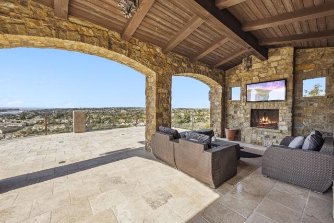
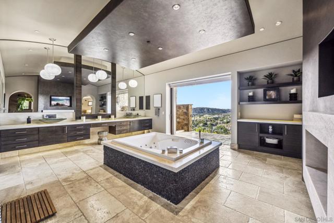
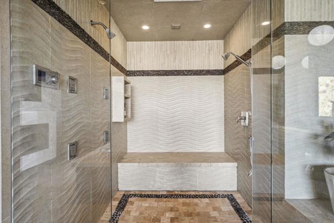
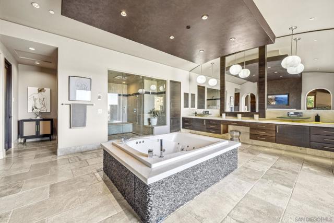
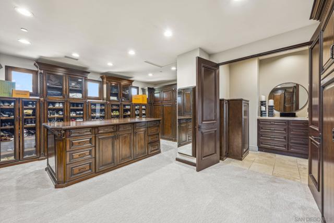
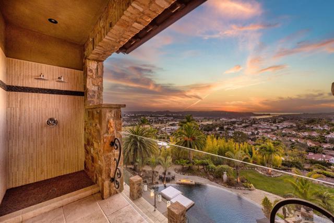
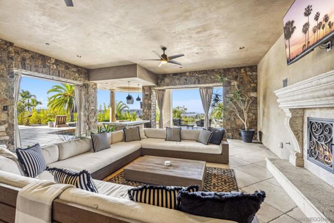
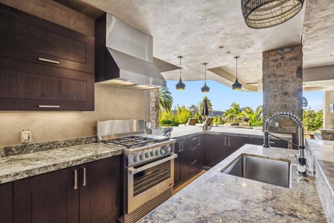
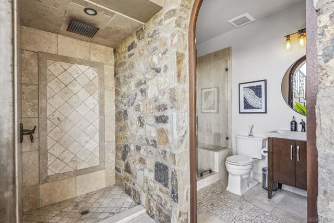

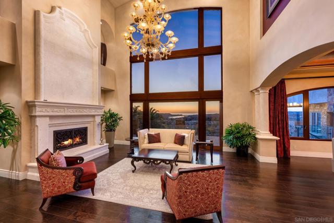
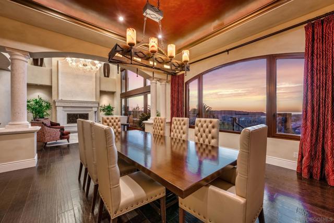
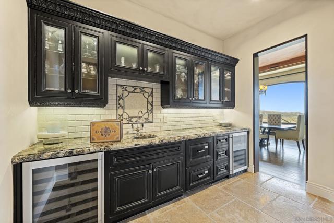
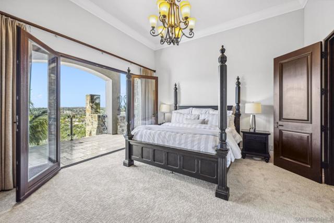
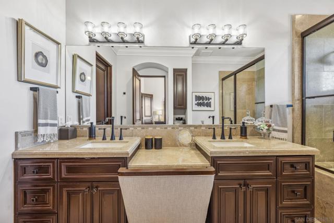
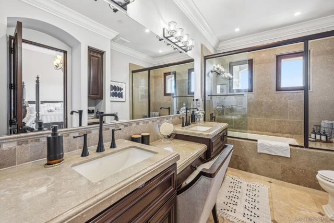
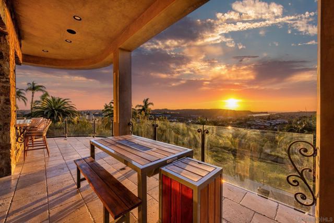
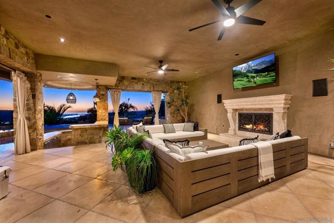
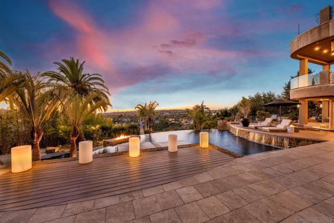
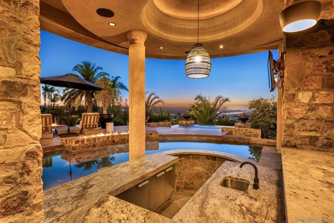
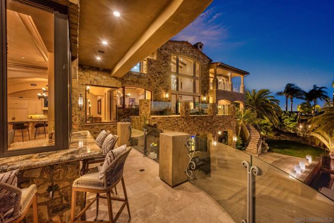
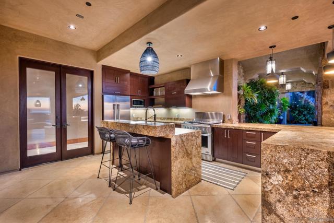
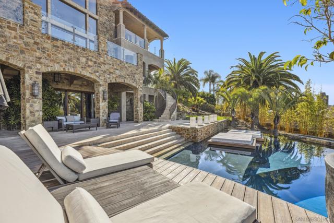
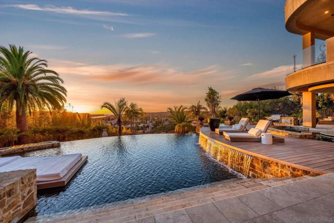
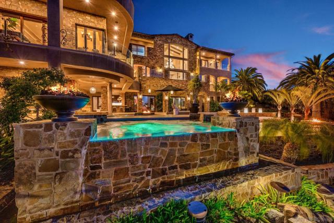
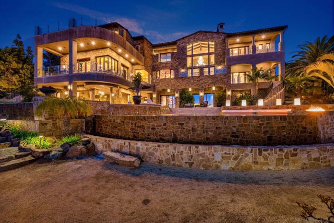
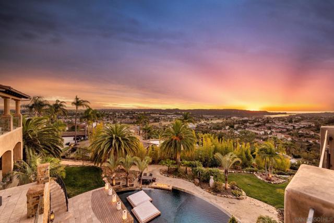
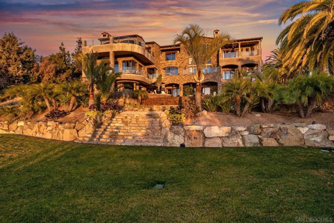
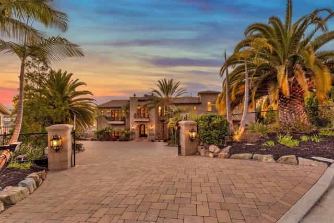
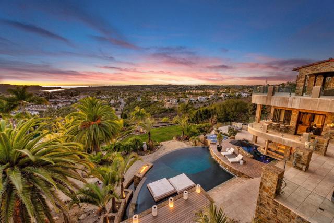
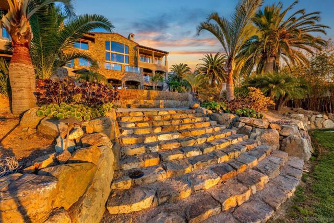
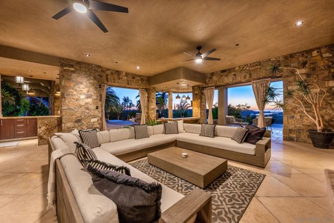

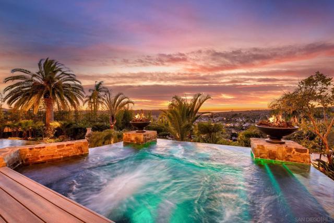
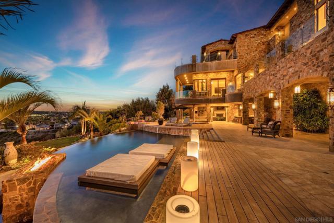

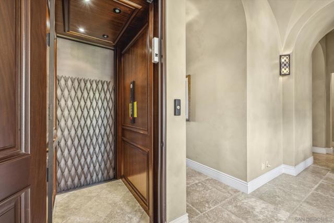
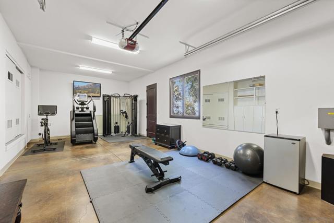
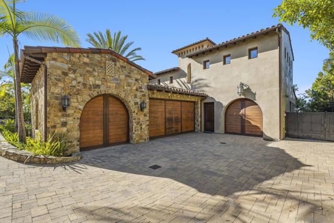
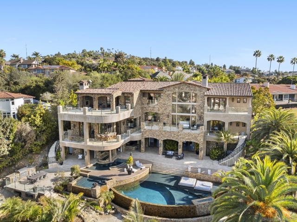
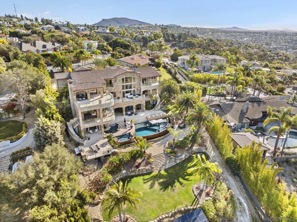
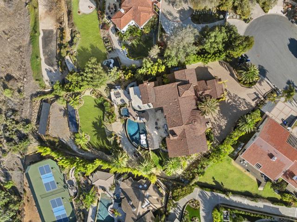

 登錄
登錄





