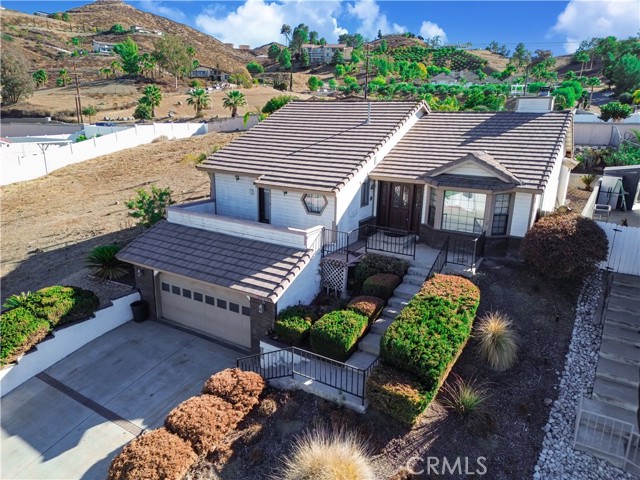獨立屋
1766平方英呎
(164平方米)
7405 平方英呎
(688平方米)
1989 年
$335/月
1
2 停車位
所處郡縣: RI
建築風格: RAN
面積單價:$271.80/sq.ft ($2,926 / 平方米)
家用電器:DW,EO,ER,ES,EWH,GD,MW,WHU,WLR
車位類型:GA,DY,DUSS,GAR,FEG,SDG,GDO
Discover this charming 1766 square foot single story home, nestled on a 7405 square foot lot in the Canyon Lake gated community. Featuring 3 bedrooms, a den, 2 bathrooms, and a 2-car garage, this property offers both comfort and convenience, with stunning curb appeal. Enjoy the added benefit of being a part of a community with many amenities, including a private lake, sport parks and golf course. Upon entry, you will be welcomed by an open floor plan featuring a mix of hardwood and carpet flooring, a calming color palette, and abundant natural light. The inviting living area is highlighted by a charming tiled wood burning fireplace, adding warmth and character. The convenient garage access is located just to the left of the entry. The living room impresses with its soaring ceilings and ceiling fan, enhancing comfort and spaciousness. Seamlessly connecting to the kitchen featuring tile countertops, a 5-burner electric stove with an oven, stainless steel appliances, recess lighting and abundant cabinet and counter space with bar seating for three. A built-in wet bar serves as the perfect coffee station or additional prep area. A door offers access to the backyard, while the windows bathe the space in natural light, creating a bright atmosphere. Just beyond the kitchen is the dining area and a flexible space suitable for a den/office with glass french doors. The fire place can be seen from the living room and dining room, while providing warmth and ambiance to both areas. Moving down the hallway, you will discover the bathrooms and bedrooms. The hallway bathroom includes a shower/tub combo, single sink vanity, and laminate flooring. The two additional well sized bedrooms provide ample comfort, each featuring plush carpet, windows and sliding door closets. The spacious master bedroom boasts plush carpet flooring, a built-in media niche, a generously sized closet with sliding doors, and direct access to a private front-facing balcony that offers sweeping views of the valley. The attached master bathroom offering two separate single sink vanities, carpet flooring, a walk in shower and soaking tub. The backyard offers a versatile space, ready for your personal touch and customization. An open back patio serves as a cozy seating area, complete with a fire pit, perfect for entertaining. The landscaping is thoughtfully designed, featuring brick pavers, rock, a retaining wall adorned with lush greenery, and mature palm trees, creating a serene outdoor retreat.
中文描述 登錄
登錄






