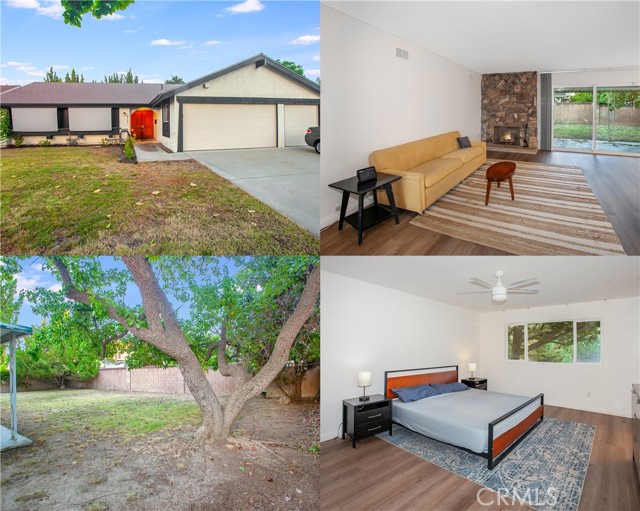獨立屋
1637平方英呎
(152平方米)
7572 平方英呎
(703平方米)
1973 年
無
1
7 停車位
所處郡縣: LA
建築風格: RAN
面積單價:$565.06/sq.ft ($6,082 / 平方米)
家用電器:DW,DO,GD,GS,HOD,RF,SCO,WLR
車位類型:GA,DY,DCON,FEG,TODG,SBS
Double wood-grained doors sweep open to an entry that leads to a bright and flowing open concept floor plan with smooth ceilings throughout. The spacious family room is bathed in natural light and is enhanced by a floor-to-ceiling stone fireplace, complementary wood laminate floors and a sliding glass door that leads to the backyard. Open and bright kitchen with sparkling window, rich wood-grained cabinetry that reaches the ceiling, handy pantry, granite countertops with backsplash, dual undermount basin, stainless steel appliances which include a built-in Frigidaire self-cleaning double gas oven, Whirlpool 5-burner gas cooktop, ventilation hood with task lighting, GE refrigerator/freezer, and GE dishwasher; plus, a built-in desk and convenient breakfast nook with glistening window, lighted ceilingfan and wood laminate floors. The formal dining room is conveniently located off the kitchen, and with its sparkling window, drop down lighting and wood laminate floors, it is perfect for any occasion. The primary suite is enriched by a large picture windows, lighted ceiling fan ample closet space to maximize storage and gleaming wood laminate floors; plus, a private en suite bathroom with white vanity with integrated basin, large dressing mirror, and frameless glass-enclosed custom tiled step-in shower with bench seat. 2 additional bright and airy bedrooms with glistening windows, plenty of closet space and striking wood laminate floors. Full guest bathroom with white vanity with integrated basin, classic drop-down lighting, wall-to-wall dressing mirror, and tub/shower and tiled floors. Hallway linen storage. Central air and heat. Dual pane windows. Outdoor (front) window shades/awnings for added indoor comfort. The private backyard will be a favorite entertainment destination with its covered patio and mature shade trees, grassy area and block wall fencing. Attached 3 car direct access. Only moments away from shopping, restaurants and parks.
中文描述 登錄
登錄






