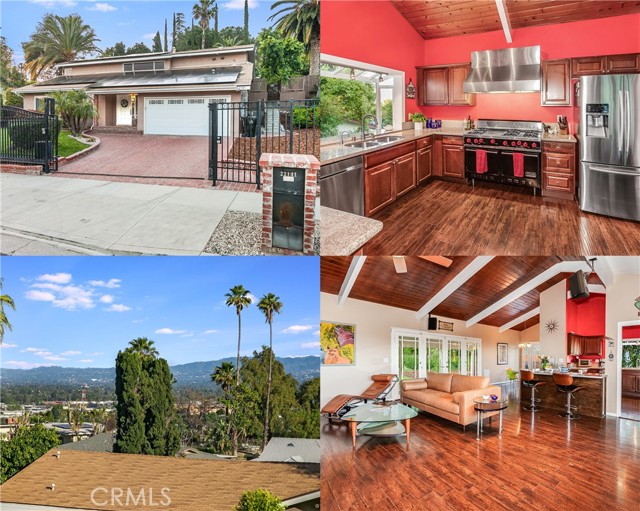獨立屋
2575平方英呎
(239平方米)
16341 平方英呎
(1,518平方米)
1962 年
無
2
2 停車位
所處郡縣: LA
面積單價:$429.13/sq.ft ($4,619 / 平方米)
家用電器:6BS,DW,DO,GD,GR,HOD,RF,TW,WLR
車位類型:GA,DY,DBRK,SDG,GP,RP,SEE,SBS
所屬初中:
- 城市:Chatsworth
- 房屋中位數:$65萬
所屬小學:
- 城市:West Hills
PROFESSIONAL MUSIC STUDIO WITH MACHINE ROOM - SOLAR PANELS THAT ARE OWNED - HUGE 16,341 SQ. FT. lot! Expansive family room bathed in natural light from a multitude of clerestory windows and is enhanced by soaring, pitched, wood-beamed ceilings, lighted ceiling fan, track lighting, French doors that lead to the backyard deck and rich engineered hardwood floor. The chef in the family is going to truly appreciate the generously sized kitchen with its towering wood-beamed ceilings, gleaming garden window, track lighting, custom wood-grained cabinetry, granite countertops, undermount dual basin sink, Viking commercial 6-burner gas range with griddle and double ovens, stainless steel Vent-a-Hood, Samsung French door refrigerator/freezer, stainless steel dishwasher, convenient granite crowned breakfast bar and gleaming engineered hardwood floor. Dining room adjoins the kitchen and with its high wood-beamed ceilings, drop down lighting, and French doors that lead to the backyard deck with natural gas hook-up for a BBQ, it is perfect for any occasion. Oversized primary suite drenched in natural light and further enhanced by rising wood-beamed ceilings with a dynamic architectural design, a sparkling window with stunning backyard views, huge walk-in closet with organizers and plush carpet; plus, a freshly painted private en suite bathroom with wrap-around vanity, dual basins, make-up vanity, framed dressing mirrors, new designer lighting, custom tiled glass-enclosed step-up soaking tub/shower, sundries and linen storage, dual flush commode, privacy windows and custom designed tiled floors. Three additional bright and airy downstairs bedrooms with sparkling windows, ample closet space to maximize storage and plush carpet. Perfect floor plan for guests and/or maid’s quarters. Guest bathroom with wood-grained vanity with integrated basin, framed dressing mirror, designer lighting, custom tiled tub/shower, dual flush commode and privacy window. BONUS ROOM that is perfect for storage, recording equipment, tracking room, crafting and more. PROFESSIONAL MUSIC STUDIO with private entrance, track lighting, machine room and storage closet. Expansive, very private and fully fenced/gated backyard with it large covered patio with misters, open deck, lavish landscaping with lush green lawn, swaying palms, abundant greenery, flowering shrubs, colorful planters, plus fig and orange trees. Plenty of space for a pool and without sacrificing your gardens/play/entertainment space.
中文描述

 登錄
登錄






