Exquisite in design and unmatched in its offerings, this one-of-a-kind estate is available for the most discerning buyer. The stately gates and circular driveway set the tone for the grandeur that awaits you. This oversized lot, double the size of most properties in the neighborhood, with unobstructed views offers an outdoor oasis that rivals a resort with its pebble tech beach entry pool and spa, with a waterfall, slide, grotto and manicured grounds that include a delightful putting green. ADU Unit with 659 S.F Living Space. and 88 S.F. Covered Patio, has an open Floor plan with functional space with full kitchen, One Full Bath with walk in shower, living room, separate bedroom with walk in closet with its own central air conditioner and furnace unit with ceiling fans, tankless water heater, and electronic fireplace. The main estate is remodeled with an owned solar system. The home presents a sophisticated blend of timeless luxury and modern convenience, perfect for those with a discerning eye for elevated living. The grand double doors open into an impressive foyer, featuring dual staircases and a stunning chandelier, setting the tone for the elegance that flows throughout. Expansive neutral flooring, recessed lighting, and an open-concept design fill the space with natural light, offering a seamless transition between indoor and outdoor living areas. The heart of the home, the chef's kitchen, boasts a massive center island, custom granite countertops, and top-of-the-line finishes and a walk-in pantry. Whether you're hosting intimate gatherings or large events, the kitchen opens to a spacious living room and dining area, providing the perfect space for entertainment. The family room features a stunning marble-accented fireplace and a sleek wet bar, transforming this space into a sophisticated retreat for relaxation and leisure. The primary suite offers a serene retreat with panoramic views that serve as a peaceful backdrop. It includes two walk-in closets, providing ample space for your wardrobe collection. The spa-inspired bathroom features a freestanding soaking tub, double vanities, heated tile flooring, and a walk-in shower with dual shower heads. Additionally, the five generously sized bedrooms each having their own private ensuite bathroom and spacious closets, ensuring comfort and privacy for all family members or guests. There is a state-of-the-art screening room to enjoy all of your favorite movies. The spacious laundry room adds convenience and practicality. This home also includes a 4-car garage with Epoxy floors, perfect for the car collector. For the Buyer who's seeking a luxurious lifestyle, privacy, and unmatched views, this home is for you!
中文描述
選擇基本情況, 幫您快速計算房貸
除了房屋基本信息以外,CCHP.COM還可以為您提供該房屋的學區資訊,周邊生活資訊,歷史成交記錄,以及計算貸款每月還款額等功能。 建議您在CCHP.COM右上角點擊註冊,成功註冊後您可以根據您的搜房標準,設置“同類型新房上市郵件即刻提醒“業務,及時獲得您所關注房屋的第一手資訊。 这套房子(地址:5326 Calarosa Ranch Rd Camarillo, CA 93012)是否是您想要的?是否想要預約看房?如果需要,請聯繫我們,讓我們專精該區域的地產經紀人幫助您輕鬆找到您心儀的房子。
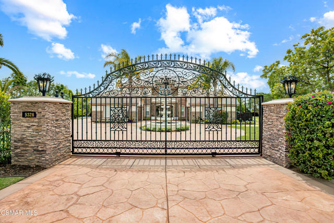
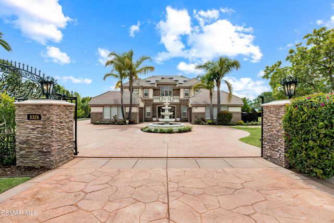
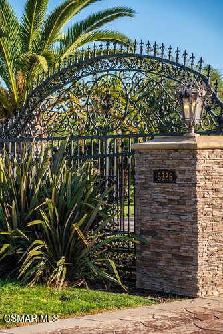
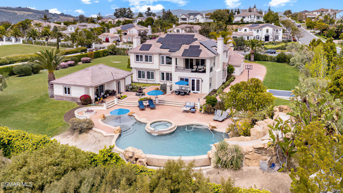
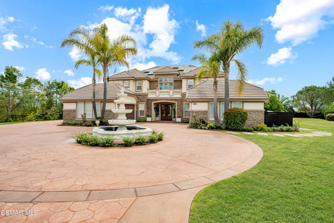
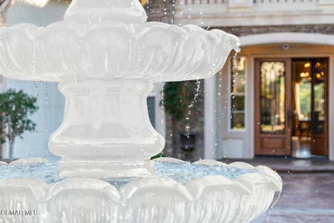
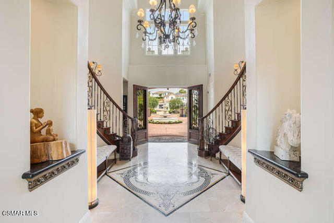
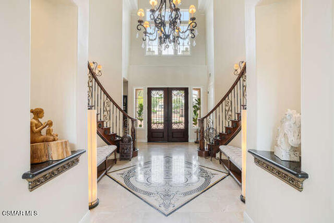
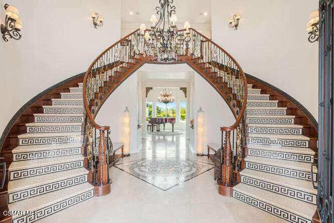
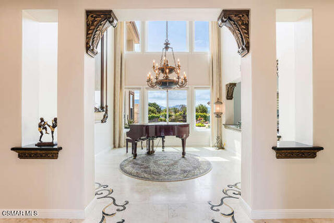
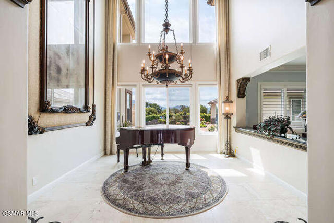
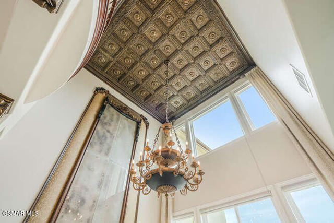
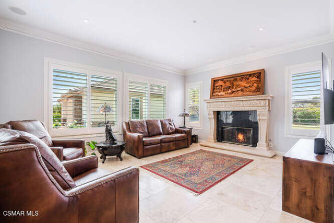
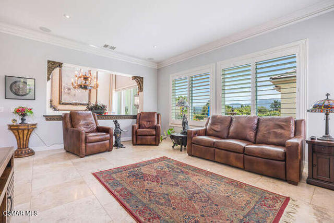
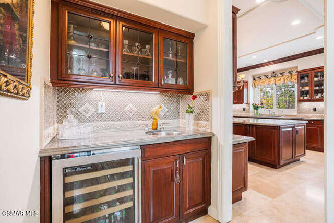
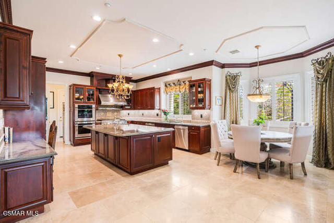
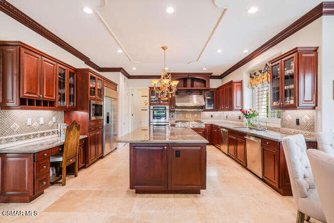
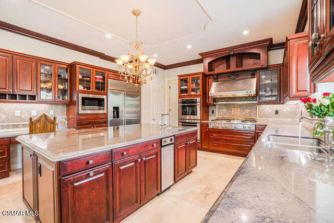
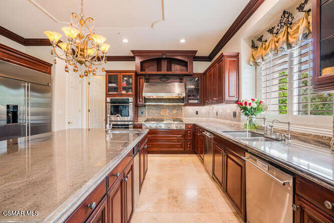
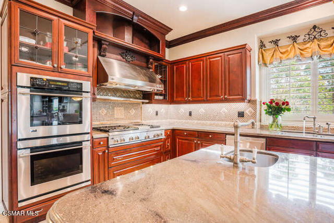
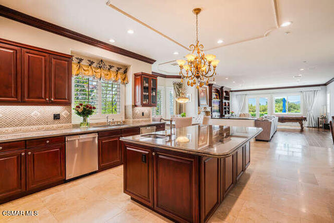
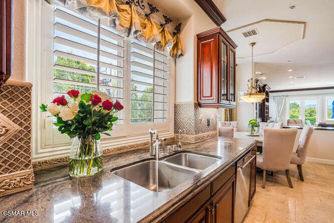
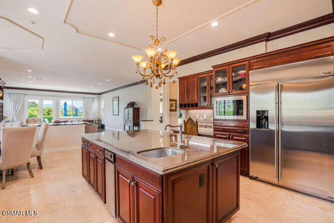
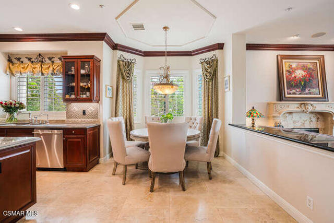
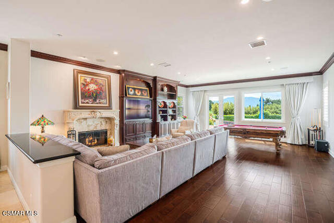
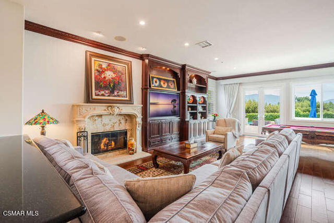
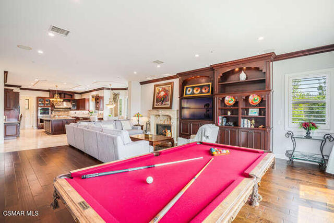
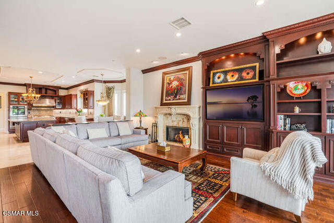
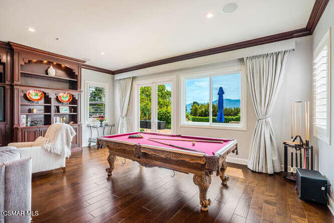
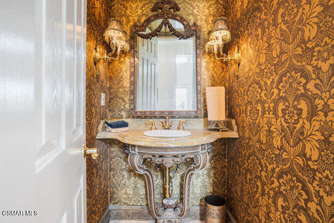
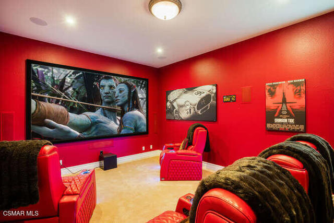
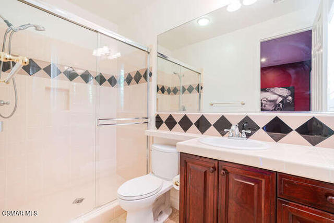
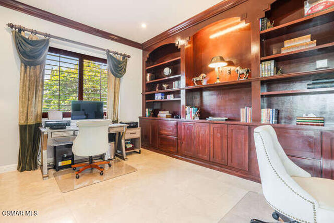
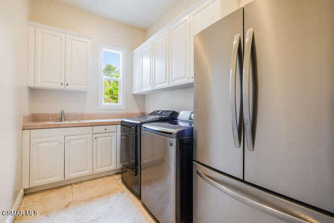
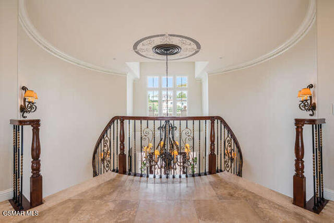
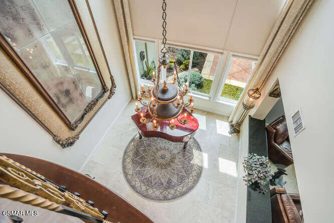
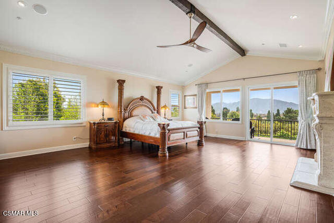
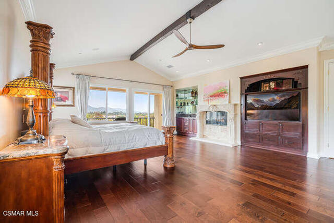
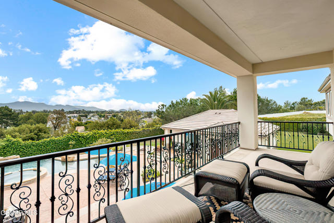
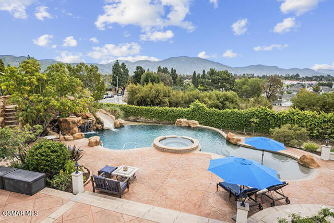
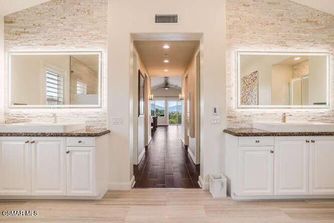
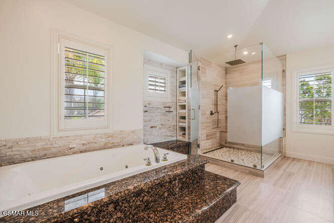
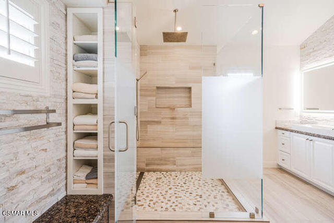
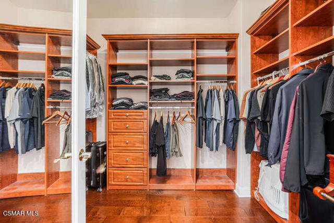
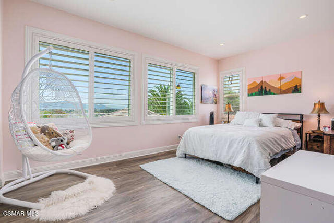
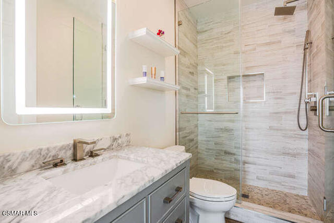
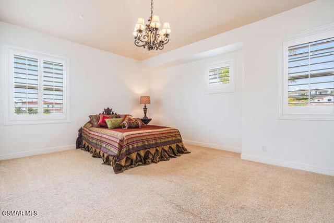
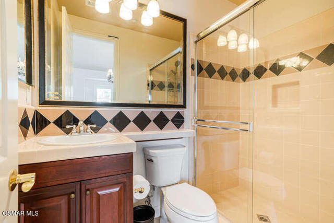
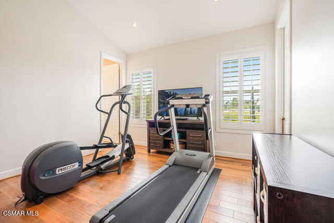
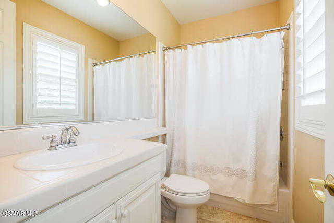
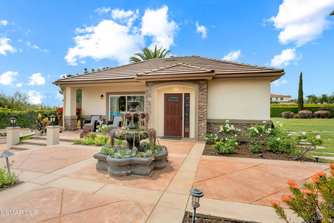
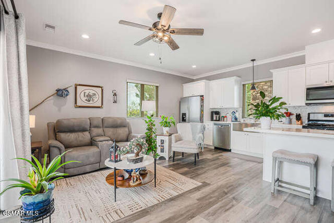
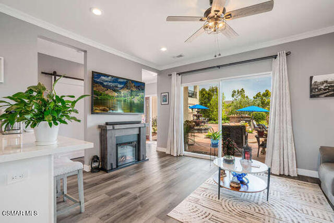
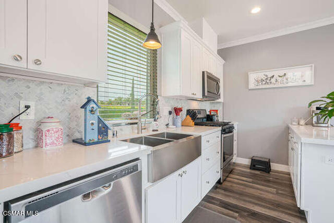
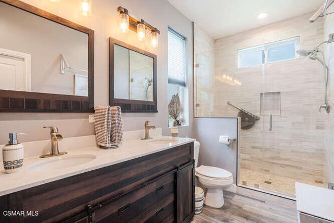
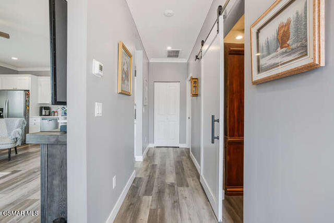
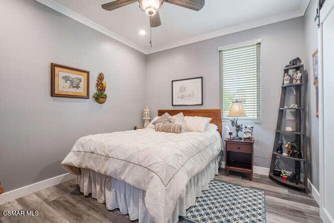
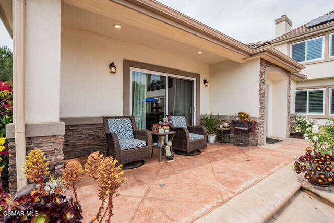
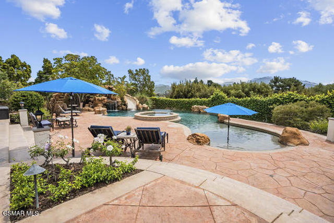
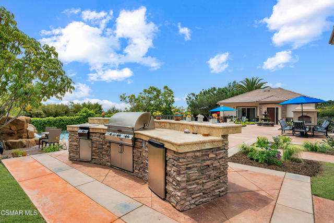
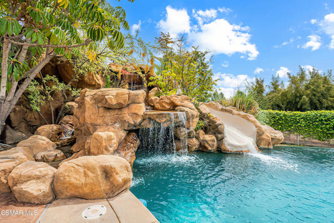
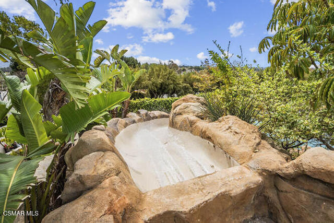
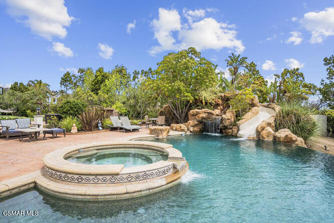
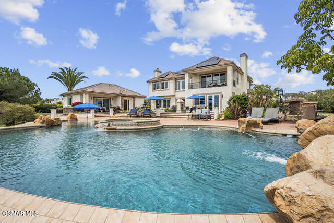
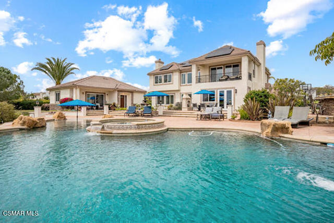
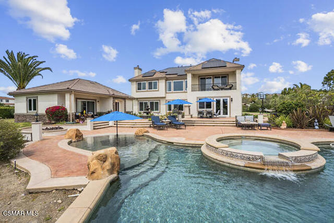
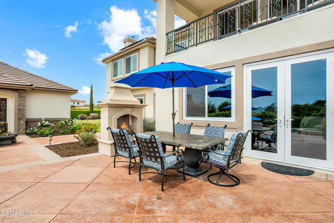
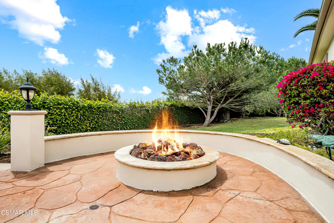
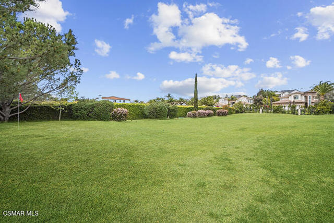
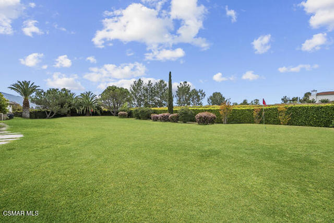
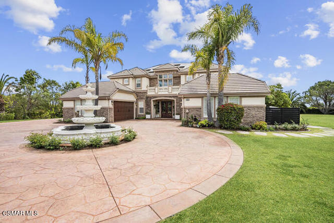
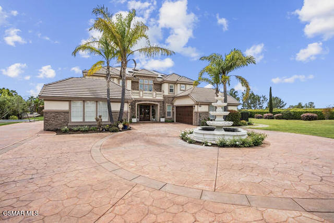
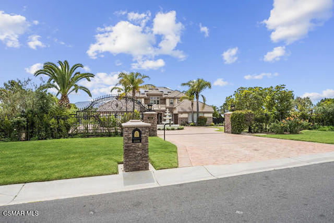
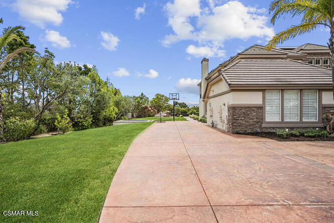
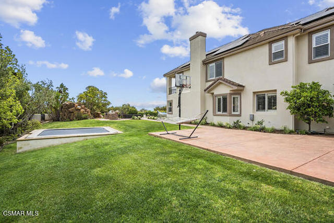
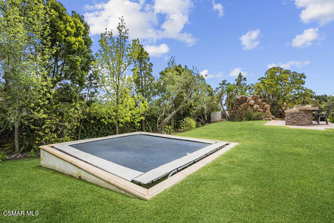
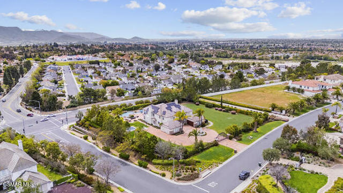
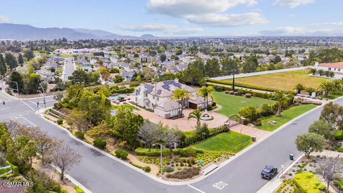
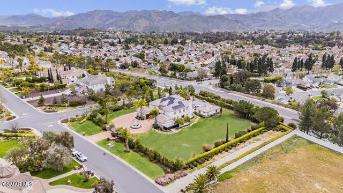
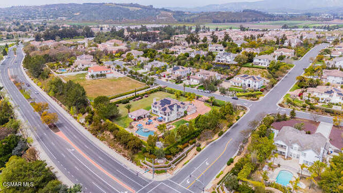
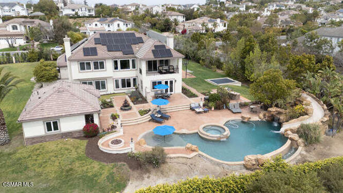
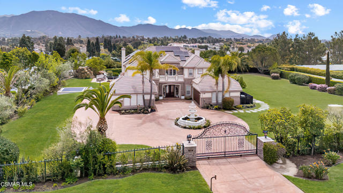
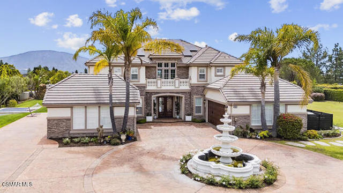



 登錄
登錄





