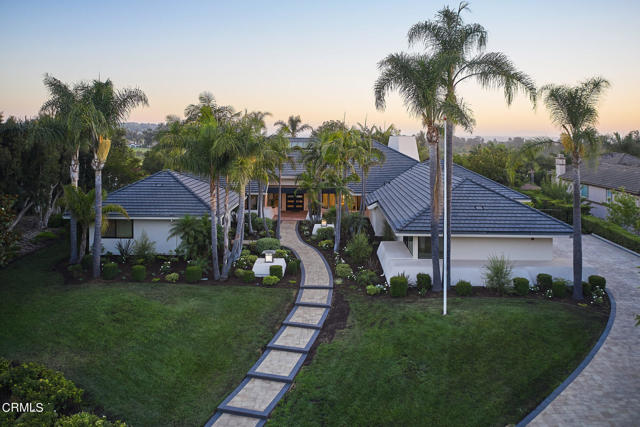獨立屋
5353平方英呎
(497平方米)
46990 平方英呎
(4,366平方米)
1996 年
$195/月
1
4 停車位
所處郡縣: VE
建築風格: CNT
面積單價:$616.48/sq.ft ($6,636 / 平方米)
家用電器:DW,6BS,WOD,TW,SCO,HOD,MW,GWH,FSR,ESWH,EO,DO,CO,BBQ,WLR,RF
Meticulously renovated in 2024 and located in one of Camarillo's most desirable communities Bella Vista, this home is one of the most stunning examples of modern design seen in Camarillo. This incredible true single story house also has a stand alone guest house with a full kitchen, living area, shower and washer/dryer hookups. Custom designed and built by Bob Lee, this house features many of his signature details from the expansive ceiling heights to his intentional placement of windows and rooms that bring nature in at every angle. One of the most spectacular rooms in the house is the massive open family room/kitchen area, with its concrete wood+gas burning fireplace anchoring the tall and bright entertaining space. The brand new kitchen is truly showroom level. Top of the line Sollera fine cabinetry was installed with soft close drawers, special utensil storage, and Mont Blanc quartzite countertops. The Sub Zero refrigerator, Sub Zero wine storage, and Wolf range, oven, microwave, and Cove dishwasher to complement the luxury finishes. This is one of the best large scale entertaining rooms you could imagine but it also feels intimate and perfect for small gatherings as well. The primary bedroom features a signature concrete fireplaces and one of the most stunning bathrooms seen in the area. Ribboned porcelain tiles flank the wall mimicking wood creating an instant spa atmosphere. It is further enhanced by the new vanity with custom under cabinet lighting, custom LED mirrors, a large shower, and Kohler standalone tub that look onto the private outdoor garden. The magnificent walk-in closet is has ample storage to expand and enhance your wardrobe and custom built in LED lighting to show it off with. The 2 auxiliary bedrooms have their own ensuite bathrooms and are on the opposite the primary wing. The office has tall ceilings with skylights and every wall has a window that looks onto the tropical plants outside- making work feel like a trip to Hawaii. This lot was specifically chosen for the island and golf course views that it receives and cleverly a full sized tennis court was created in the lower level of the backyard allowing for full use of the over 1 acre lot. Rarely will you find such thoughtfully laid out modern spaces. Combine that with the pedigree of gated Bella Vista and the fact that you would be the first to use all of these upgrades- now you truly have all the elements of a dream home.
中文描述 登錄
登錄






