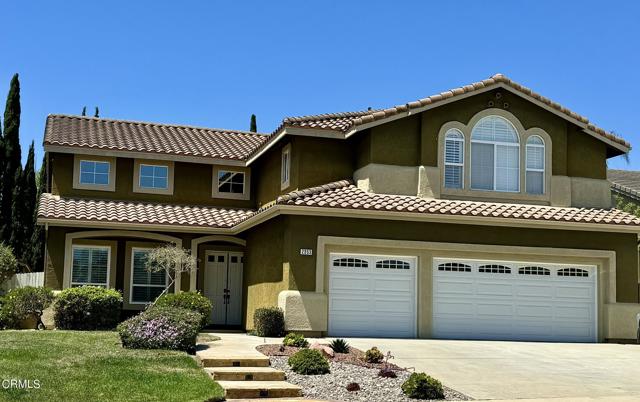獨立屋
3357平方英呎
(312平方米)
8712 平方英呎
(809平方米)
1998 年
無
2
3 停車位
所處郡縣: VE
建築風格: CNT
面積單價:$417.04/sq.ft ($4,489 / 平方米)
家用電器:BBQ,DW,DO,GS,GWH,MW,HOD,RF,VEF,WS
Sought after Vista Las Posas Plan Four with 5 bedrooms plus bonus room and 3 1/2 baths in 3357sf. Lot is 8712sf and is private and landscaped for easy maintenance with drip system and sprinklers. Side concrete pad could be used for additional parking. Sturdy 8x14 wooden shed with shelving painted to match house exterior. Large covered patio has outdoor kitchen with gas grill and sink. Back yard also has a fire pit. Double-height open foyer leads to living room and dining room. Upgraded kitchen has granite counters and maple cabinets with many pull outs. Miele and Bosch stainless steel appliances. Spacious and open with center island. Kitchen opens to family room which has a fireplace. Lower level also features ensuite bedroom with shower and a laundry room with convenient utility sink.Split staircase leads upstairs where there is a spacious master suite that has a large walk in closet, soaking tub, and two sink areas. Three more bedrooms and a bonus room large enough to play ping pong.The three car garage has cabinets for storage and a Rayne whole house water softening system.
中文描述 登錄
登錄






