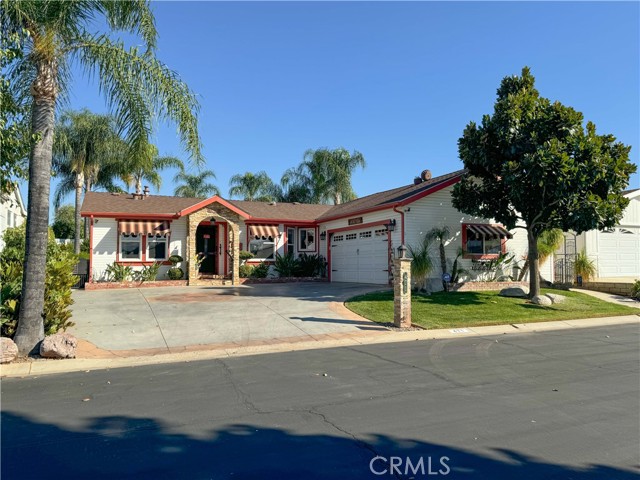其他類型
1550平方英呎
(144平方米)
2004 年
無
1
2 停車位
所處郡縣: RI
面積單價:$164.52/sq.ft ($1,771 / 平方米)
家用電器:DW,GO,GR,MW,RF,TW,WHU,WLR
車位類型:GAR
Beautiful 3-bedroom 2 bath home with a Jack and Jill floor plan. This one of a kind 1550 square foot home was customized with care and rich color. The extra thick granite counter tops on the kitchen island and throughout the home adds quality & durability. The open floor plan is always a plus especially if you have company or large furniture. The living room has a custom-built area for the set-in fireplace. The guest bedrooms are larger than most, the front guest bedroom can be used for an office if needed or possibly a craft room. The primary bedroom accommodates a king-size bed with quite a bit of room to spare. The primary bath is attached and quite unique with a very large walk-in closet. The extended patio with stamped concrete makes for a relaxing afternoon. The barbeque grill which remains w/ the home has its own brick casing. The fire pit and 1 of the patio set will remain with the home. There is also a storage shed if you have extras that can’t be stored in the finished 2 car garage. Another plus is the fenced in backyard with an automatic sprinkler system for the front and back yard.
中文描述 登錄
登錄






