獨立屋
11120平方英呎
(1,033平方米)
112651 平方英呎
(10,466平方米)
1992 年
$200/月
2
15 停車位
2025年03月21日
已上市 37 天
所處郡縣: LA
建築風格: MED
面積單價:$1348.92/sq.ft ($14,520 / 平方米)
家用電器:DW,MW,RF
車位類型:DDSS,CONE,DY,DBRK,GAR,GU,PVT
Located in the prestigious, gated community of Hidden Hills West, this fully remodeled estate spans 2.58 acres and offers a rare blend of privacy, luxury, and modern living. With 6 bedrooms, 5.5 bathrooms, and 11,120 square feet of living space, this home is designed to impress at every turn. As you approach, a long gated private driveway leads to a massive motor court, setting the stage for a grand entry. The oversized wooden pivot door opens to a dramatic foyer with a sweeping spiral staircase, inviting you into the heart of the home. Expansive glass doors throughout allow natural light to flood the interior, creating a seamless connection between the indoors and the surrounding landscape. The chef's kitchen is a showstopper, with an oversized marble island featuring waterfall edges crafted from just two large pieces of book matched marble. The kitchen's chevron parquet wood floors flow effortlessly into the formal dining room, where pendant ring-shaped lighting adds an elegant touch. Top-of-the-line Miele appliances and Sub-Zero refrigerators make this space perfect for both everyday living and entertaining. The family room, with its soaring double-height ceilings and oversized windows, is flooded with light. For those who enjoy wine, a beautifully designed wine storage area and bar offer an elegant spot for entertaining guests. Upstairs, the expansive primary suite offers a luxurious retreat. The suite features two sitting area with a dual-sided fireplace, a private balcony with sweeping views of the lush backyard, and elegant chandeliers that enhance the room's sophisticated ambiance. The oversized primary bathroom includes a walk-in shower and steam room, along with a brand-new infrared sauna. The walk-in closet is a standout, with a massive center island for accessories and ample space for storage, including a dedicated area for shoes. A spacious junior primary suite provides a private living room and an en-suite bathroom, offering additional privacy and comfort. The upstairs office is designed to evoke the elegance of a Soho House, complete with a marble fireplace and a grand chandelier wrapped in gold leaf perfect for work or relaxation. The lower level of the home features a guest bedroom with an en-suite bathroom, a butler's kitchen, and a large living room with direct access to a piano entertainment room. Expansive glass doors lead out to the backyard, where the possibilities are endless for outdoor living and entertaining.The estate features a sprawling backyard with a custom pool and beautifully landscaped gardens, creating the perfect setting for outdoor relaxation and entertainment. Gated with secure code entry, this home ensures both privacy and peace of mind. It's a rare opportunity to experience luxurious living at its finest.
中文描述
選擇基本情況, 幫您快速計算房貸
除了房屋基本信息以外,CCHP.COM還可以為您提供該房屋的學區資訊,周邊生活資訊,歷史成交記錄,以及計算貸款每月還款額等功能。 建議您在CCHP.COM右上角點擊註冊,成功註冊後您可以根據您的搜房標準,設置“同類型新房上市郵件即刻提醒“業務,及時獲得您所關注房屋的第一手資訊。 这套房子(地址:5192 Parkway Calabasas Calabasas, CA 91302)是否是您想要的?是否想要預約看房?如果需要,請聯繫我們,讓我們專精該區域的地產經紀人幫助您輕鬆找到您心儀的房子。
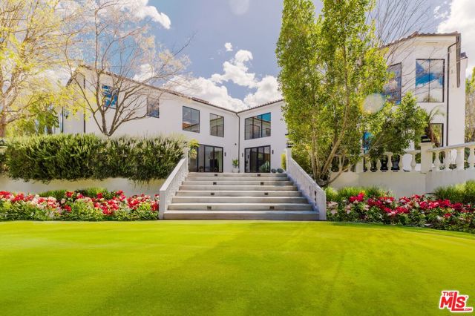
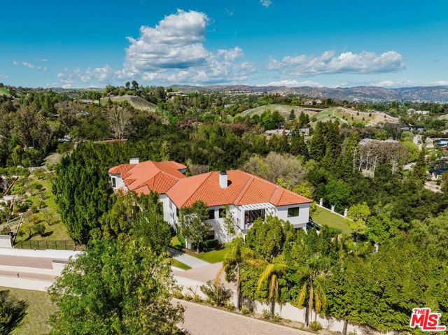
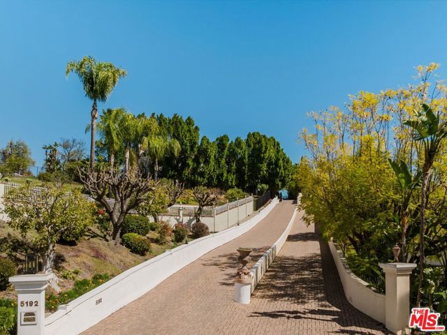
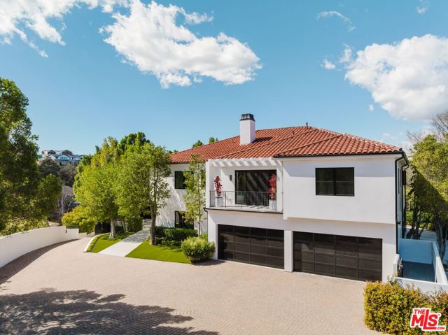
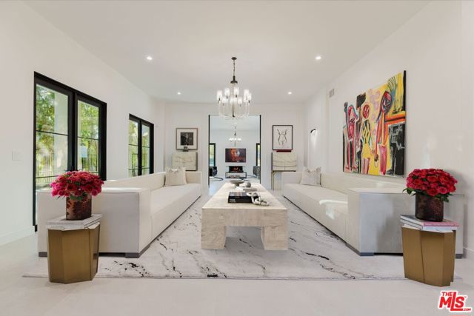
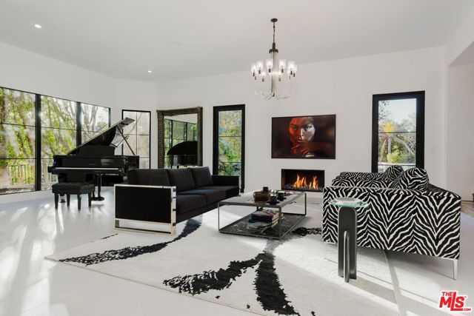
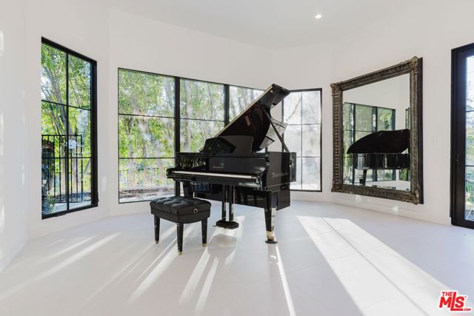
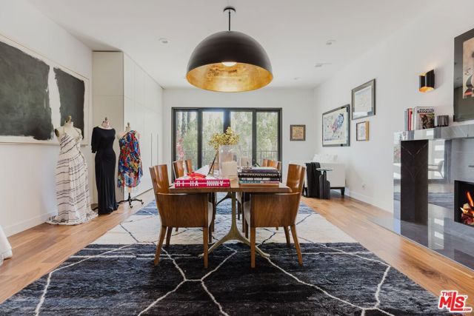
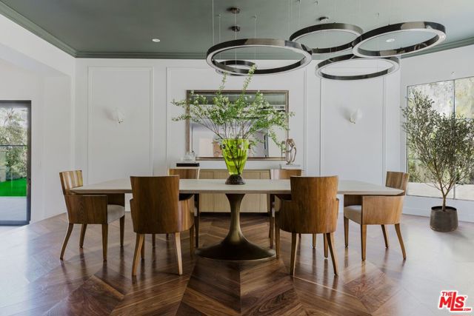
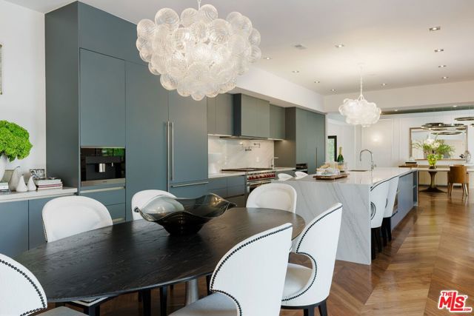
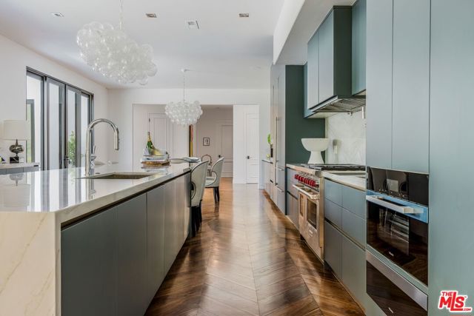
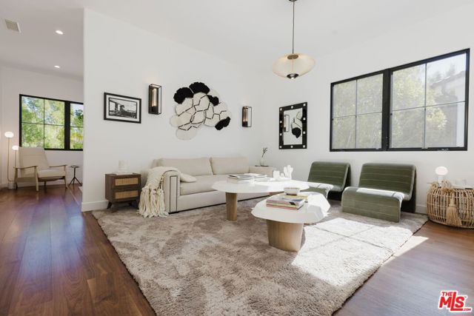
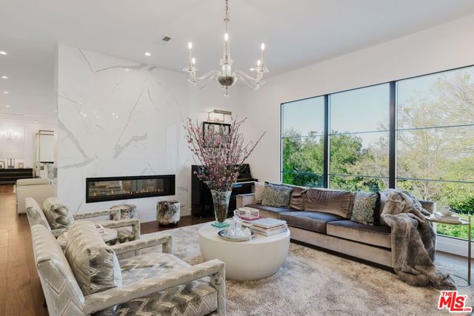
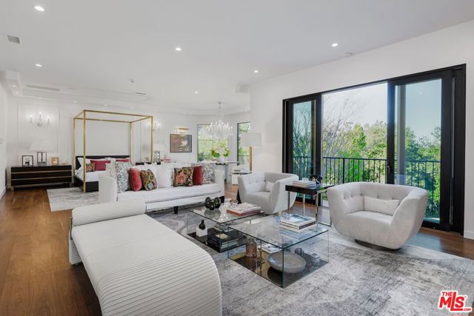
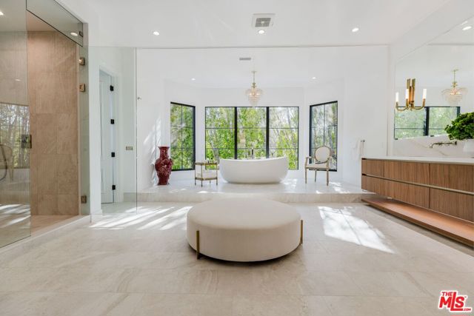
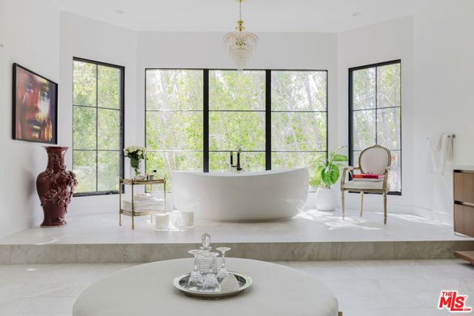
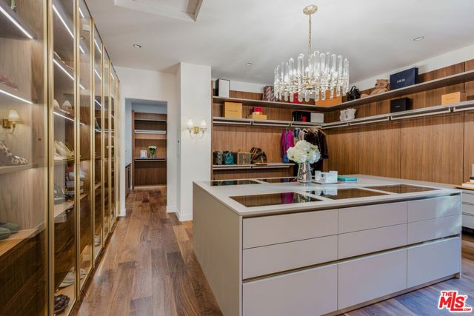
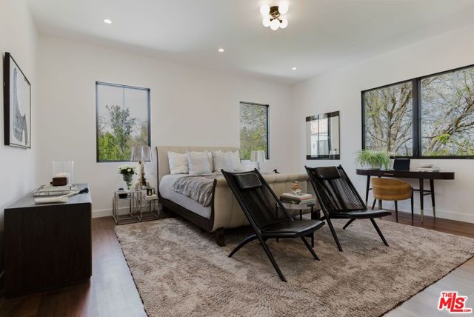

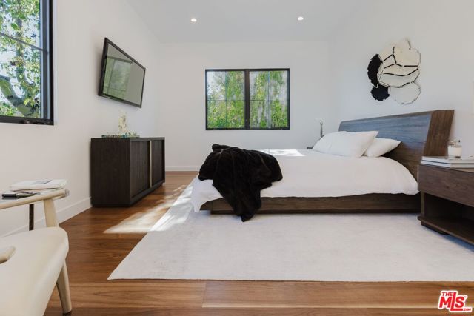
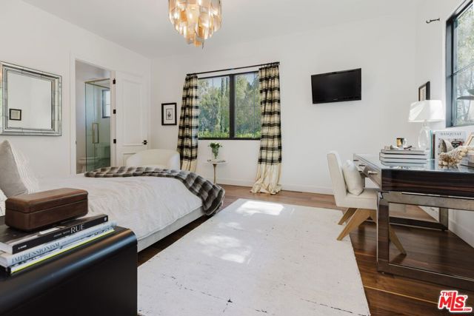
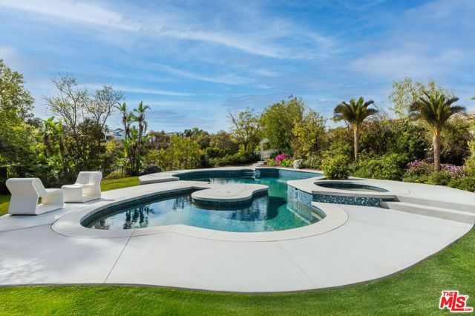
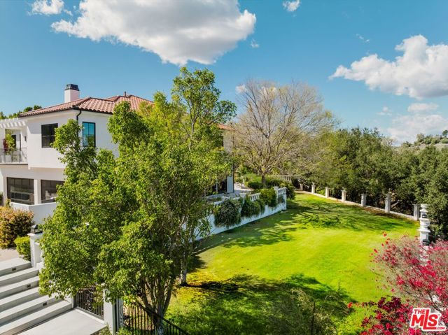
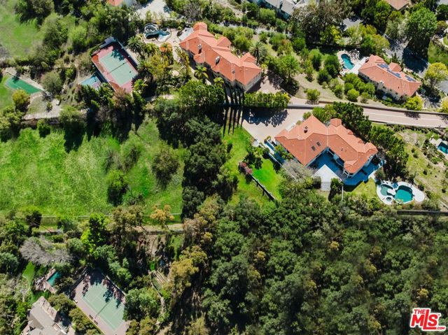

 登錄
登錄





