獨立屋
2656平方英呎
(247平方米)
8966 平方英呎
(833平方米)
1969 年
無
2
2 停車位
2025年03月11日
已上市 31 天
所處郡縣: LA
面積單價:$1054.22/sq.ft ($11,348 / 平方米)
家用電器:BIR,DW,GO,GS,RF,WS
車位類型:GA,DY,TODG
A Hidden Georgian Masterpiece with Breathtaking Views. Tucked away at the end of a newly resurfaced private driveway, this extraordinary two-story view estate offers unparalleled privacy and timeless elegance. A stunning example of Georgian architecture, the home showcases exquisite corbels, quoins, and Juliet balconies, embodying classic sophistication. A spacious parking pad accommodates multiple vehicles, leading to a two-car garage with a sleek poly floor finish. A newly installed wrought iron gate and fence enhance both security and privacy, further reinforced by a surveillance system from Access Masters. Meticulously upgraded and maintained, the home boasts all-new windows and sliding doors by California Deluxe Windows, a stately new front door from Pinky's Doors, and a fully updated electrical panel. Copper plumbing throughout is complemented by two new tankless water heaters and a premium water softener system. The living room’s newly heated tile floors add an extra layer of comfort, while two upgraded gas fireplaces create inviting spaces for relaxation and entertaining. The chef’s kitchen seamlessly blends luxury and functionality, featuring a new Sub-Zero refrigerator/freezer and wine fridge, along with new JennAir oven, range, dishwasher, and hood. Restored cabinetry and new tile floors accentuate the black granite countertops, offering a refined aesthetic. Designed to maximize breathtaking city and valley views, the upper level boasts a bright, open-concept kitchen, dining room, and family room, all opening to a spacious balcony—ideal for alfresco dining and sunset gatherings. A formal living room with all new hardwood floors provides an elegant welcome, while the first level includes two additional bedrooms (one currently used as an office) and a stylish ¾ bath. Set on a meticulously curated 9,000 SF lot, the outdoor space is a private oasis fully showcased by a brand new pool and spa custom designed and built by the pros at Pacific Outdoor. A resort-like ambience is created from the dramatic copper fire bowls adorning both sides of the pool along with the tasteful landscaping and lighting. The outdoor kitchen is fully equipped with a new built-in Lynx grill, Zephyr fridge and ample storage. A new patio and fire pit offer the perfect setting for intimate gatherings, while high-end artificial grass ensures a lush, low-maintenance landscape. An advanced drainage system optimizes water management, completing this exceptional outdoor retreat.
中文描述
選擇基本情況, 幫您快速計算房貸
除了房屋基本信息以外,CCHP.COM還可以為您提供該房屋的學區資訊,周邊生活資訊,歷史成交記錄,以及計算貸款每月還款額等功能。 建議您在CCHP.COM右上角點擊註冊,成功註冊後您可以根據您的搜房標準,設置“同類型新房上市郵件即刻提醒“業務,及時獲得您所關注房屋的第一手資訊。 这套房子(地址:913 Sherlock Dr Burbank, CA 91501)是否是您想要的?是否想要預約看房?如果需要,請聯繫我們,讓我們專精該區域的地產經紀人幫助您輕鬆找到您心儀的房子。
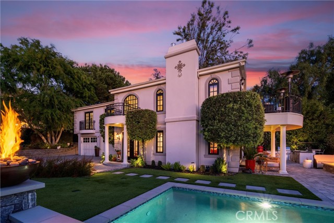
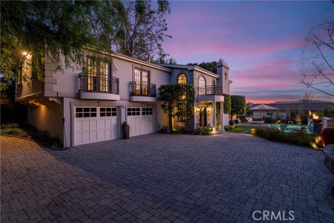
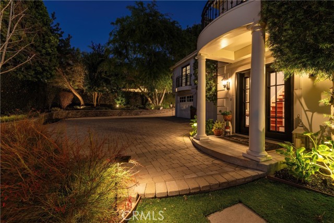
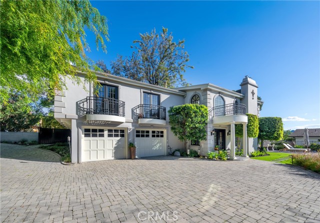
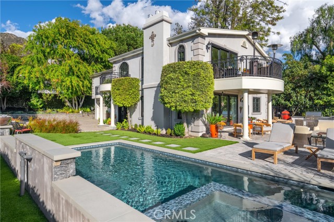
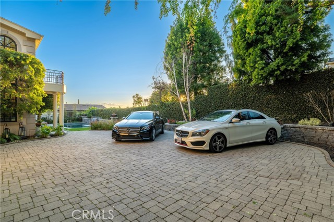
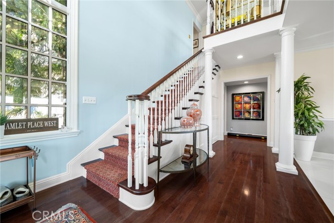
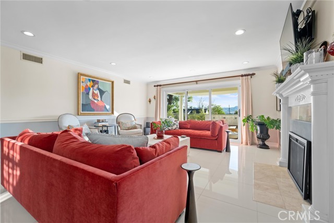
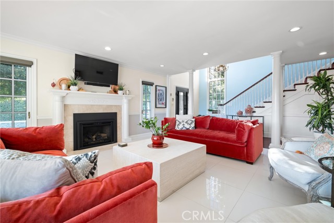
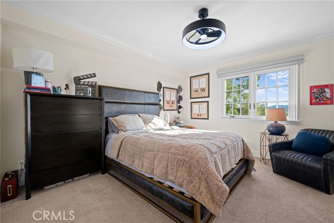
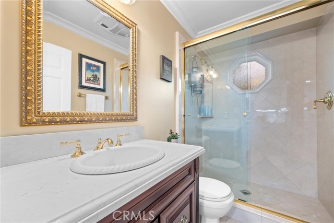

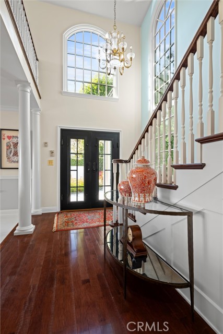
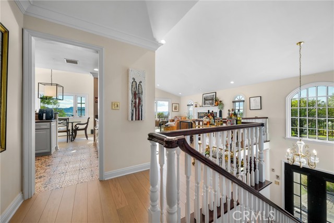
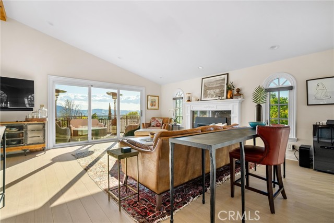
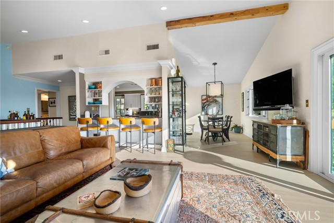
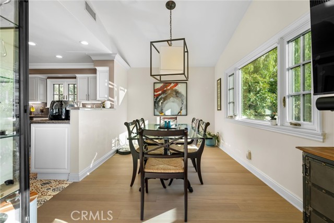
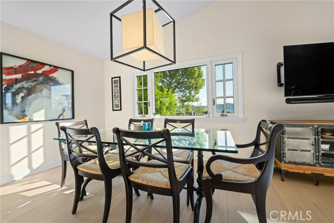

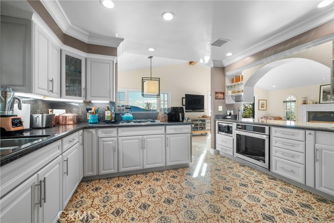
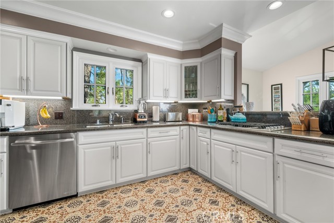
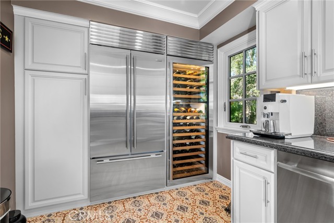

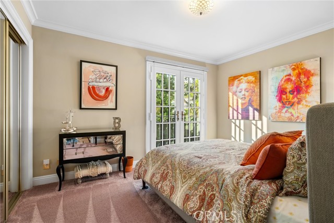
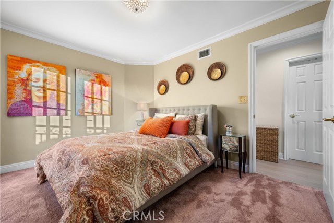
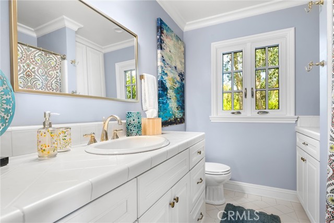
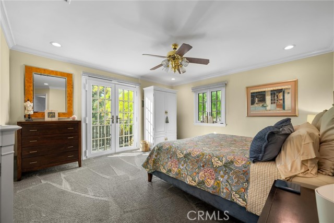
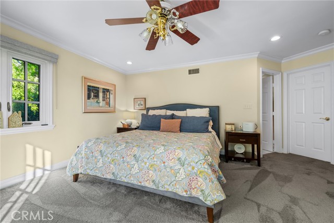
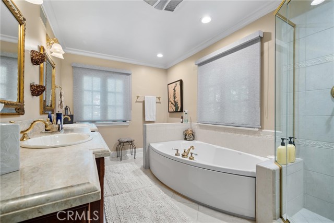
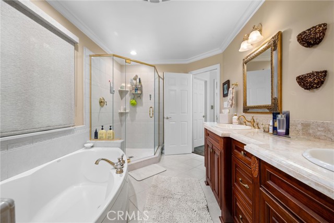
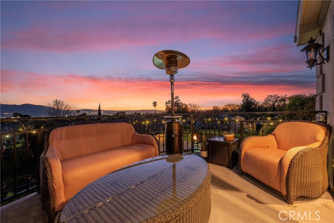
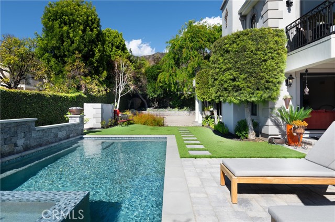
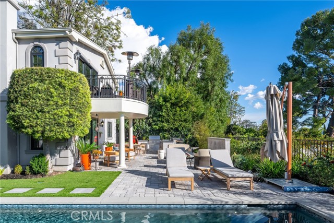
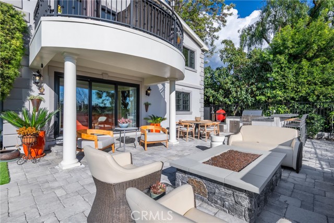
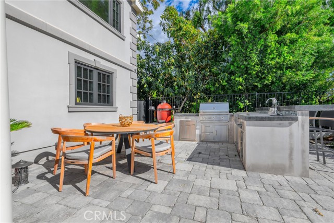
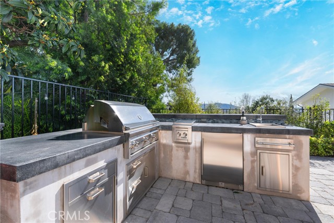
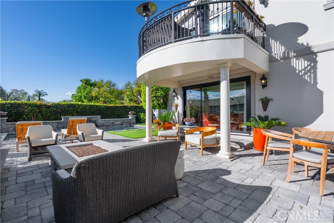
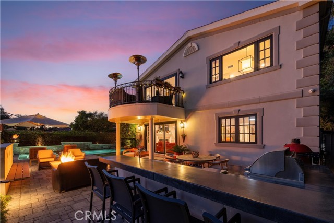
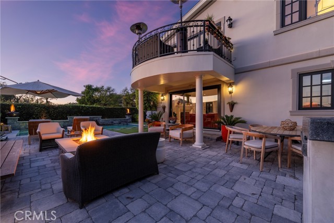
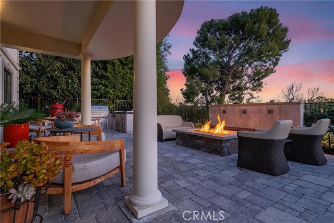
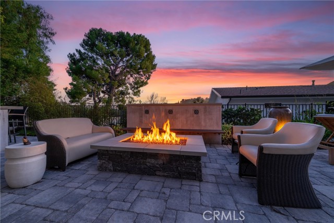
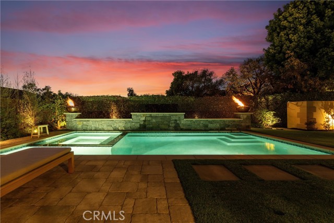
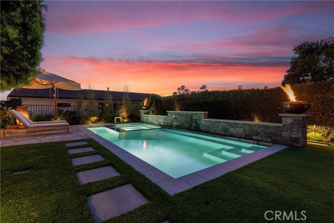
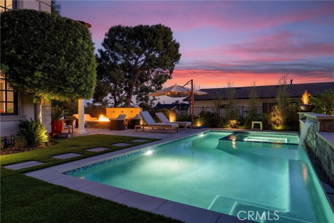
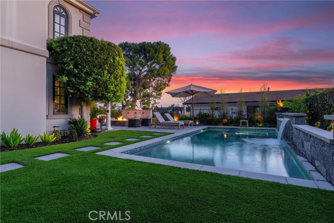
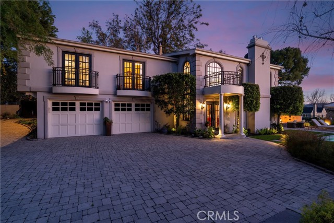

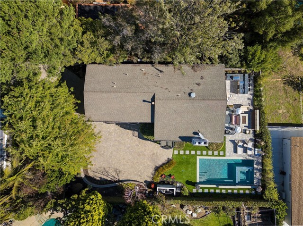
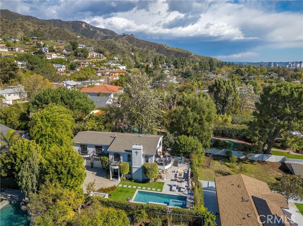
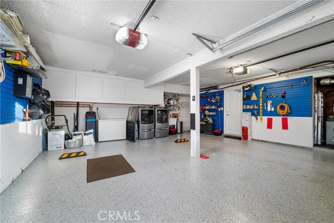
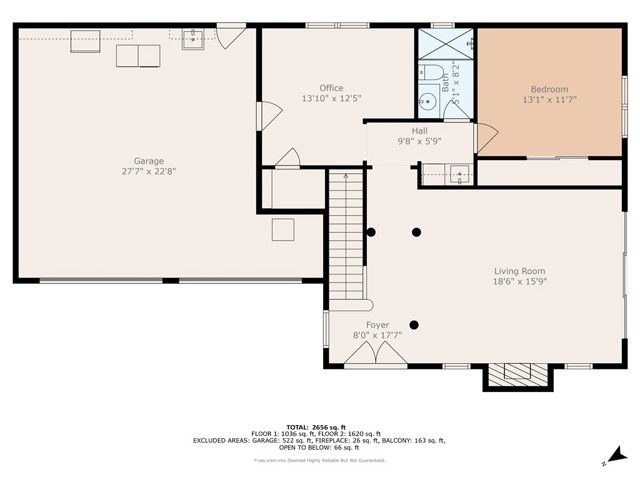
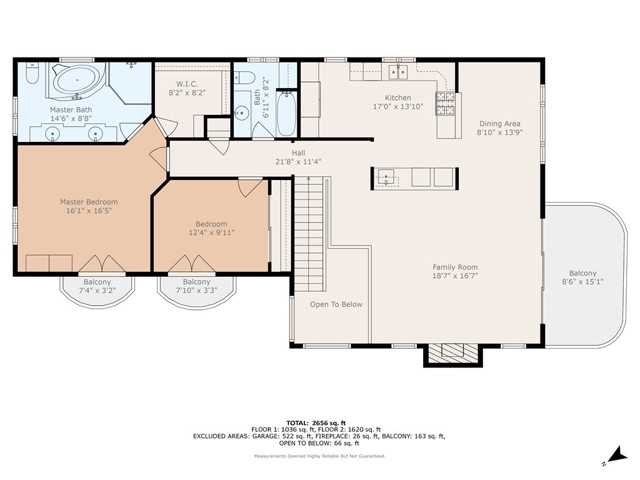
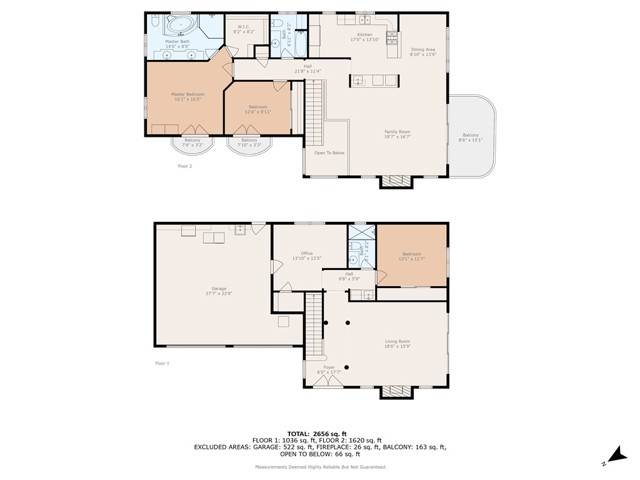

 登錄
登錄





