獨立屋
3588平方英呎
(333平方米)
10268 平方英呎
(954平方米)
1928 年
無
2
2 停車位
2025年02月22日
已上市 64 天
所處郡縣: LA
建築風格: SPN
面積單價:$1252.79/sq.ft ($13,485 / 平方米)
家用電器:DW,GD,RF,RA
車位類型:DY,TODG,DGRV,DCON,UNC,ST
This one-of-a-kind two-story Spanish-style home, originally built in 1928, has been completely redone while respecting the original architectural style and character of the bygone era. It's finished with the highest quality fixtures and amenities desired for 21st-century living. Located in beautiful Benedict Canyon, you are nestled in greenery and nature, yet just a few minutes drive from the legendary Beverly Hills Hotel. And let's not forget Warner Avenue Elementary. Entering through the arched entry door, you'll be welcomed into the two-story turret-style entryway. The original spiral staircase with twisted wrought iron detail transports you to another decade, while at the same time, the black-and-white marble and Belgium-honed limestone flooring set the tone for the sophisticated color palette of the home. Step down from the entry and into the character-filled living room. Notice the original 12-foot wood beam ceilings, original heating and air conditioning grates, and push-button on/off switches, which are featured throughout the home. The heart of the home is the kitchen, and this one is any cook's dream come true. With its top-of-the-line appliances, including a Lacanche range imported from France, you'll see that no detail or expense has been spared. The oversized marble center island with bar seating is the perfect spot to enjoy a glass of wine from the built-in wine refrigerator. Passing through double arches from the kitchen, you move into the breakfast room, with beautiful views of the front patio nestled under a canopy of sycamore branches. Beyond the kitchen and breakfast room sits the cozy family room another original room in the house with its classic wood-burning fireplace. This special room has its own private entrance; a perfect way to receive guests. The primary bedroom is full of opulent appointments - from the spacious walk-in dressing room to the gray-on-gray marble bathroom featuring a large soaking tub and double sized shower. The additional three bedrooms, one which is currently being used as an office, are all upstairs along with the primary bedroom. They are nicely appointed with full baths, high ceilings, large walk-in closets and beautiful views. The yard is ideal for entertaining, with a black-bottom pool, spa, and easy access to the indoor/outdoor bathroom. The party possibilities are endless. The two-car finished garage is equipped with 220EV, and an abundance of additional parking is an added bonus for this location. Adjacent to the garage is a gym and bathroom.
中文描述
選擇基本情況, 幫您快速計算房貸
除了房屋基本信息以外,CCHP.COM還可以為您提供該房屋的學區資訊,周邊生活資訊,歷史成交記錄,以及計算貸款每月還款額等功能。 建議您在CCHP.COM右上角點擊註冊,成功註冊後您可以根據您的搜房標準,設置“同類型新房上市郵件即刻提醒“業務,及時獲得您所關注房屋的第一手資訊。 这套房子(地址:1807 Benedict Canyon Dr Beverly Hills, CA 90210)是否是您想要的?是否想要預約看房?如果需要,請聯繫我們,讓我們專精該區域的地產經紀人幫助您輕鬆找到您心儀的房子。
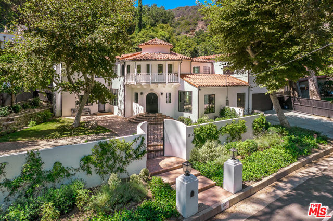
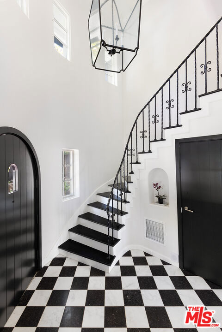
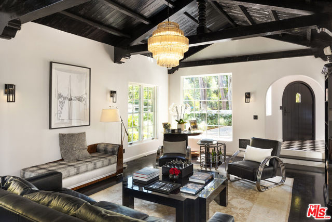
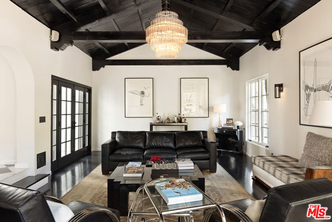
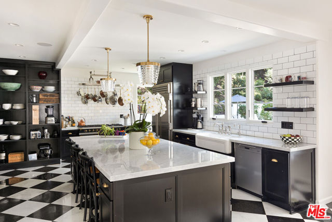
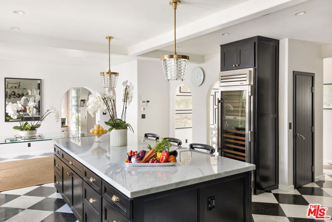
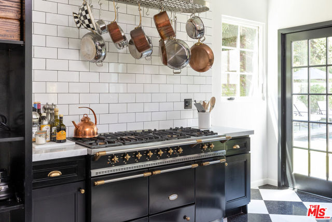
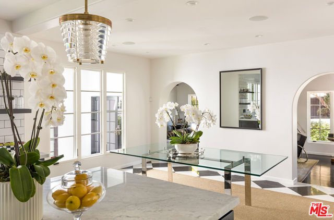
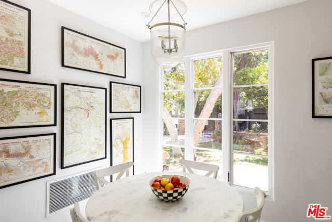
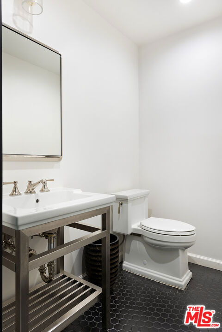
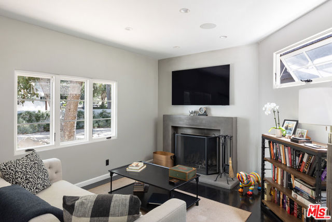
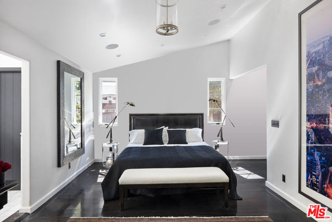
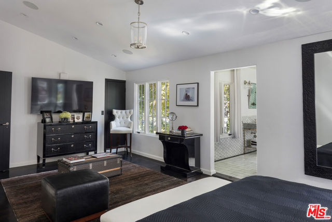
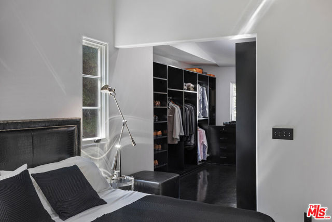
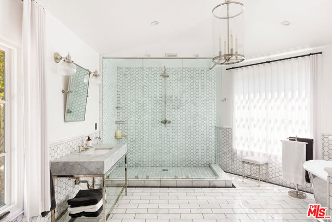
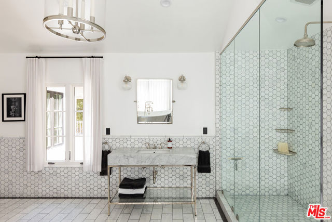
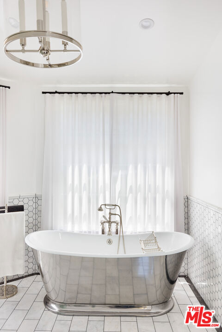
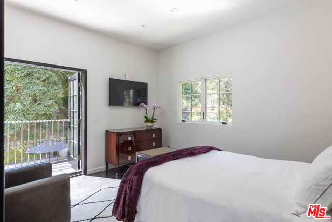
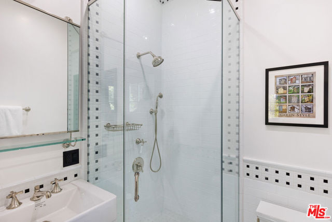
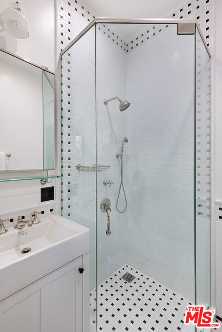
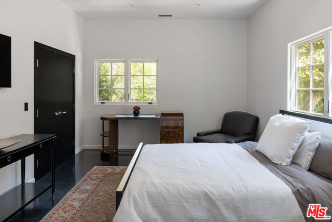
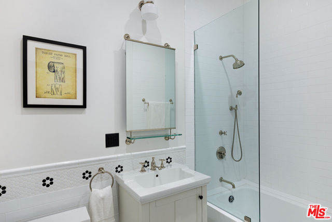
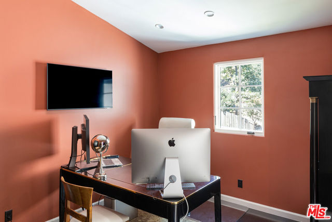
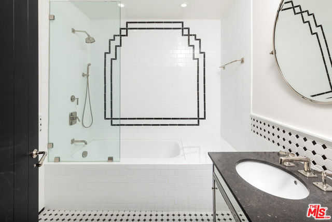
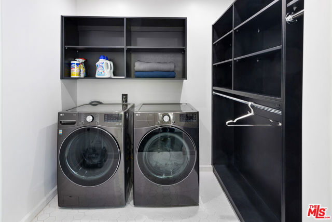
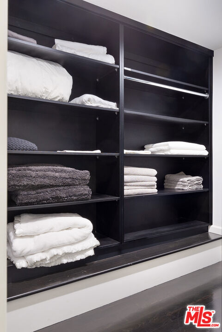
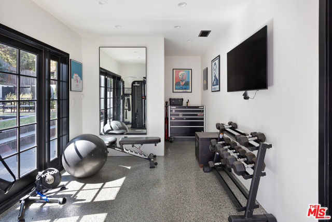
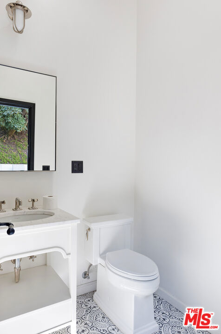
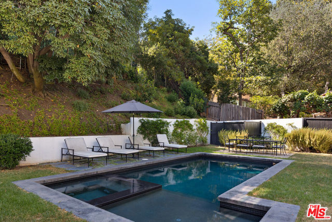
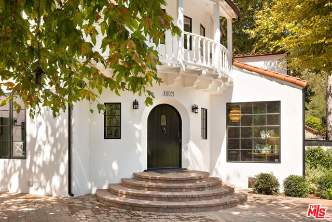
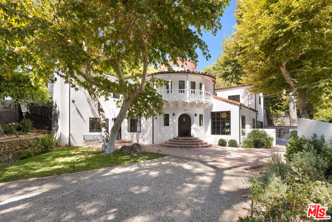
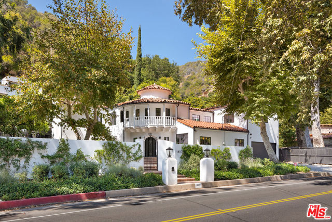
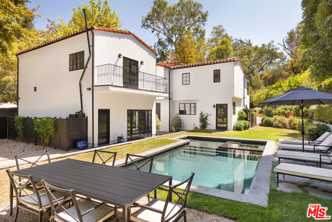
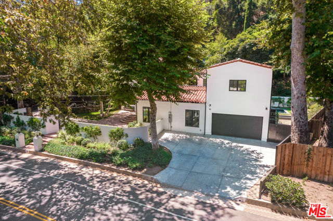
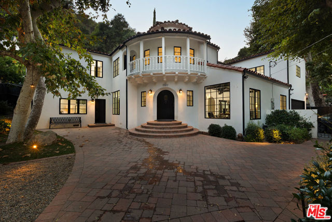
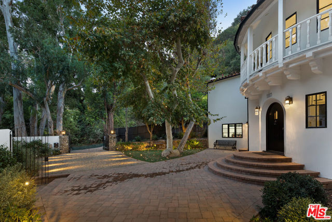
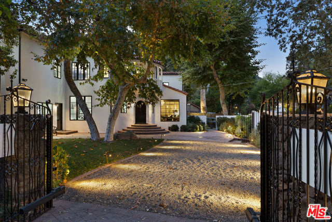
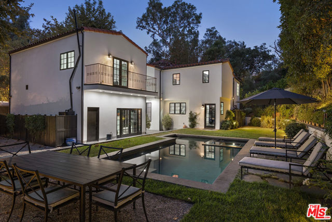
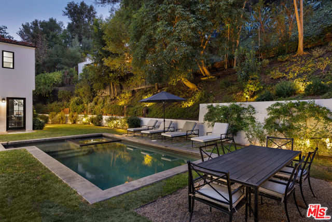
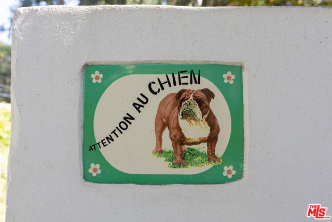
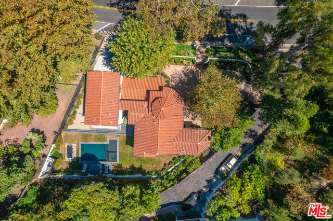
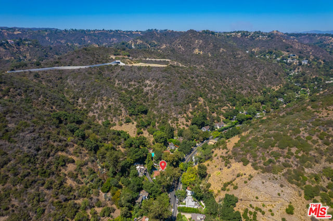
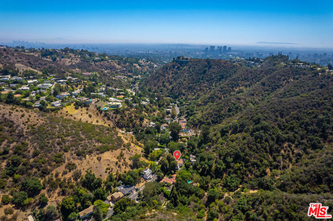
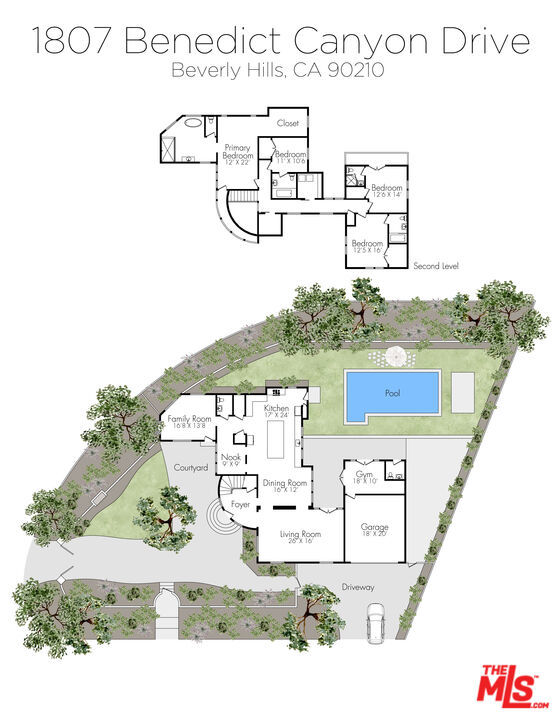

 登錄
登錄





