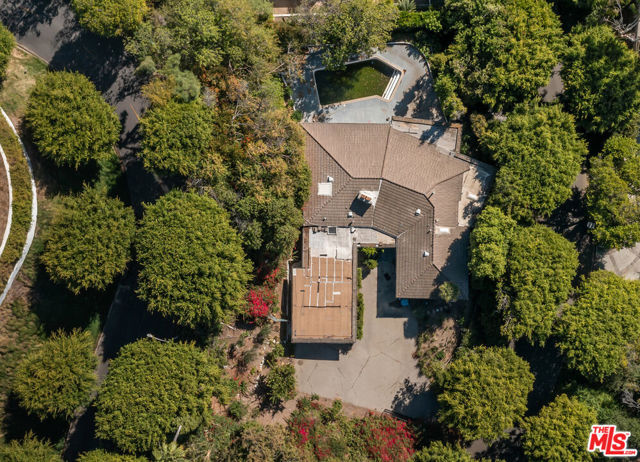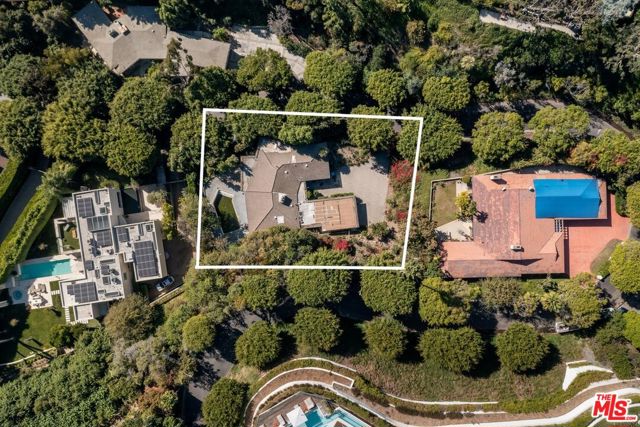獨立屋
2882平方英呎
(268平方米)
19865 平方英呎
(1,846平方米)
1958 年
無
1
2 停車位
2024年05月02日
已上市 233 天
所處郡縣: LA
建築風格: MCM
面積單價:$1733.17/sq.ft ($18,656 / 平方米)
車位類型:GAR,PVT,DY,AGAT
所屬高中:
- 城市:Beverly Hills
- 房屋中位數:$323萬
所屬小學:
- 城市:Beverly Hills
- 房屋中位數:$680萬
Nestled in Beverly Hills, this property offers a rare opportunity for builders, developers, or those with a penchant for renovation. Featuring two sets of plans, including one currently in the plan check phase and another previously approved, this property is a blank canvas awaiting transformation. Designed by acclaimed architects John Lee and Stephen Billings, these plans promise a fusion of opulence and contemporary living. The current design, spanning approximately 7,900 square feet over three levels, boasts 6 bedrooms and 8 bathrooms, complemented by a stunning 40-foot pool, jacuzzi, fire pit, and BBQ area for seamless indoor-outdoor living. Additionally, a basement home theater adds an element of entertainment luxury. Alternatively, the second set of plans, though expired, offers a vision of an 8,100 square foot residence with 6 bedrooms, a den, and 8 bathrooms. Whether you're a builder, developer, or visionary buyer, 1150 Laurel Way presents an unparalleled opportunity to create a bespoke luxury oasis in one of Beverly Hills' most coveted locales. Don't miss the chance to bring your dream home to life!
中文描述
選擇基本情況, 幫您快速計算房貸
除了房屋基本信息以外,CCHP.COM還可以為您提供該房屋的學區資訊,周邊生活資訊,歷史成交記錄,以及計算貸款每月還款額等功能。 建議您在CCHP.COM右上角點擊註冊,成功註冊後您可以根據您的搜房標準,設置“同類型新房上市郵件即刻提醒“業務,及時獲得您所關注房屋的第一手資訊。 这套房子(地址:1150 Laurel Wy Beverly Hills, CA 90210)是否是您想要的?是否想要預約看房?如果需要,請聯繫我們,讓我們專精該區域的地產經紀人幫助您輕鬆找到您心儀的房子。






 登錄
登錄





