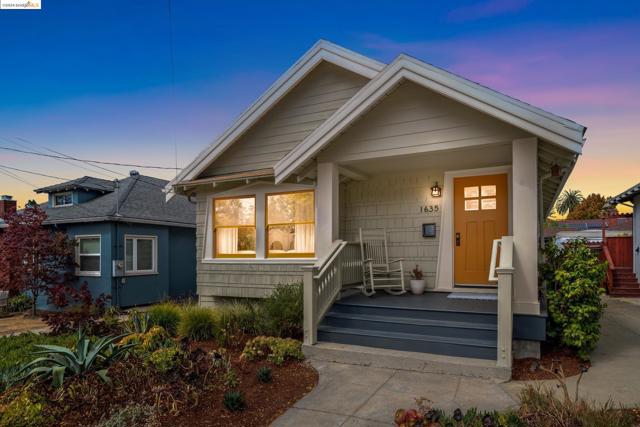1635 Cedar Street was built in 1910 with quality craftsmanship, natural details, and solid materials. The home continues to embody these highlights while featuring a seamless blend of contemporary upgrades with impeccable thought for its original design. The floor plan offers formal and transitional spaces as well as open and connective flow. The home welcomes you with a cheerful front porch surrounded by diamond detail railings and adorned with tapered door and bay window casings. Just inside you are greeted by the bright living room with built-in cabinetry and benches, and a formal dining room with bright picture ledge wainscoting. The modernized kitchen provides finishes and appliances that meld with the home’s vintage and offer contemporary conveniences such as an induction range and upgraded appliances, marble counters and backsplash, upgraded and original cabinetry, and a breakfast bar that creates the perfect transition between the kitchen and dining room. Both bedrooms include window seats with storage and closets with windows. The bathroom has been redesigned for maximum efficiency; It features Heath tiles designed in a custom layout, the original claw foot tub, and a stone ledge that extends the storage space and frames the custom expansive mirrored cabinet.
中文描述

 登錄
登錄






