獨立屋
1966平方英呎
(183平方米)
5663 平方英呎
(526平方米)
2024 年
$182/月
2
2 停車位
2024年10月28日
已上市 182 天
所處郡縣: RI
建築風格: SEE
面積單價:$292.81/sq.ft ($3,152 / 平方米)
家用電器:DW,FSR,GD,GR,MW,RF,TW
車位類型:GA
MLS#IG24222720 REPRESENTATIVE PHOTOS ADDED. Ready for move in July! This stunning Plan 3 at Olivewood showcases premium upgrades throughout. The two-story design offers a spacious primary bedroom and bath upstairs, complete with ample storage, a large walk-in shower, dual-sink vanity, enclosed water closet, and an all-season walk-in closet. The upper level also includes two additional bedrooms, a versatile bonus room, and a conveniently located laundry room. Just off the entryway, an office hideaway provides a private workspace. Enter from the garage into the stylish kitchen, featuring a central island with a stainless steel single-bowl sink, granite countertops, Shaker-style cabinets, a dishwasher, and a walk-in pantry. The great room, dining area, and kitchen span the back of the home, creating an inviting flow to the backyard. Structural options include: flex room in lieu of bedroom 4.
中文描述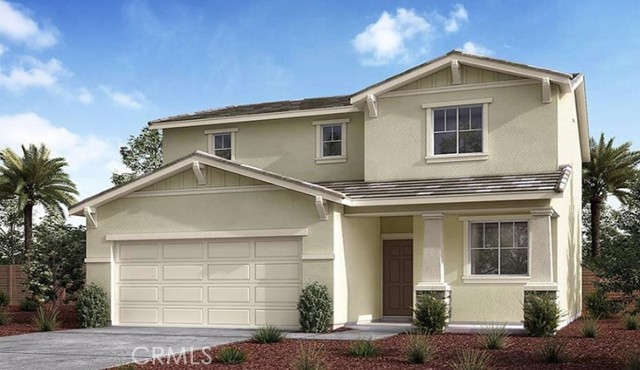
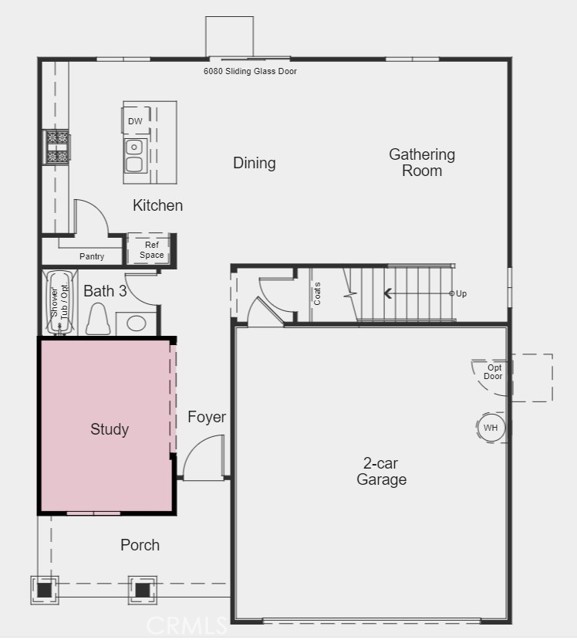
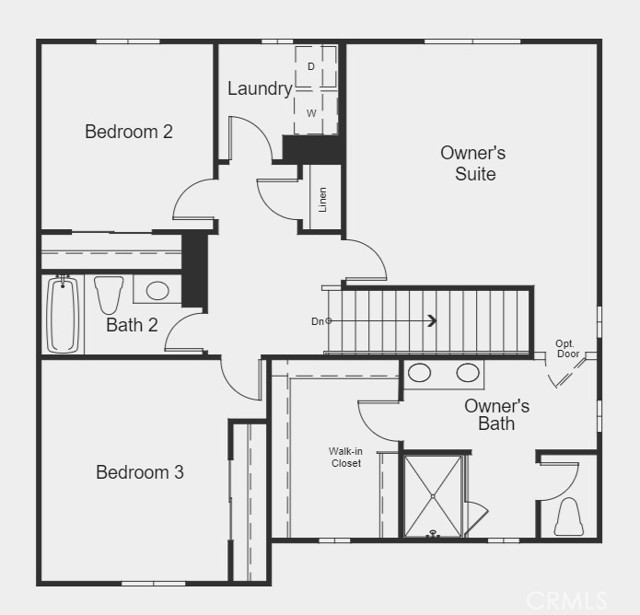
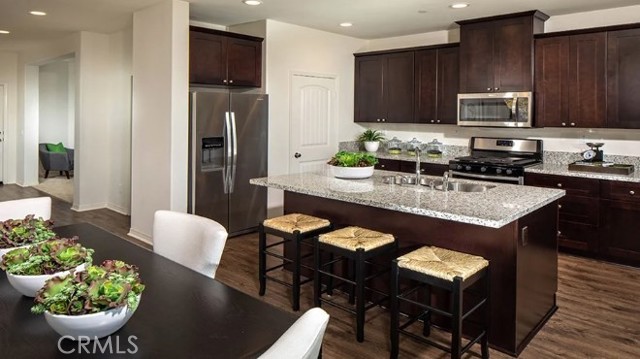
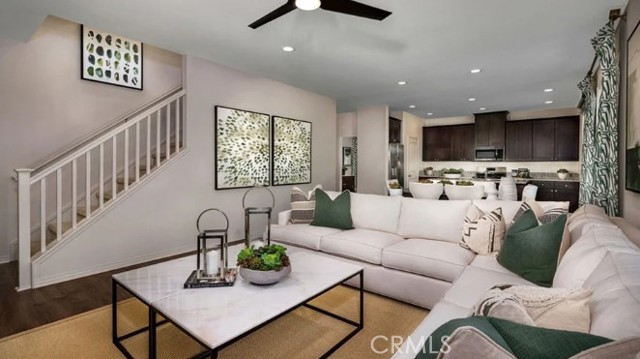
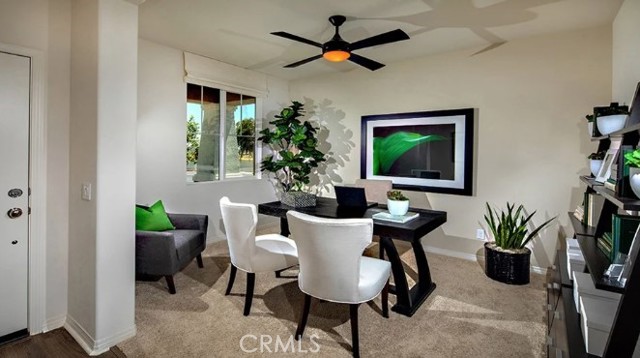
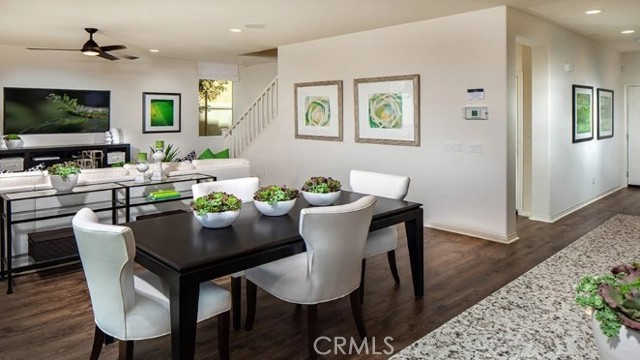
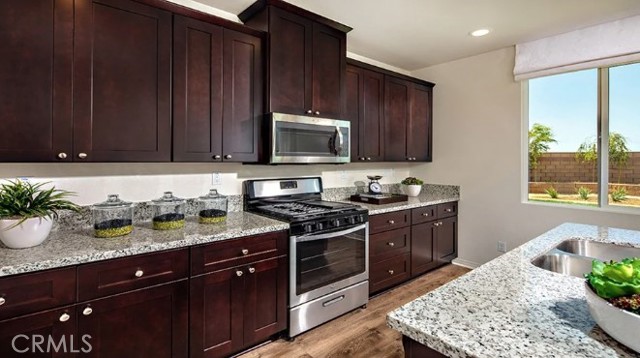
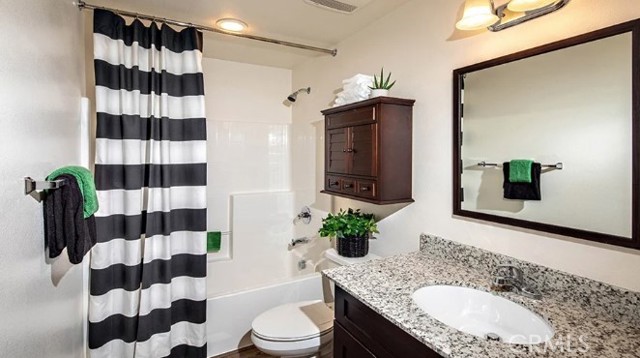

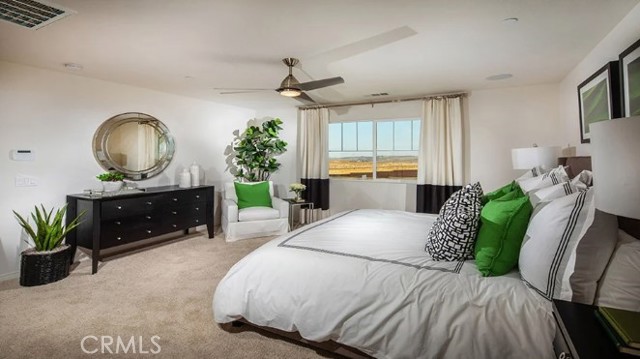
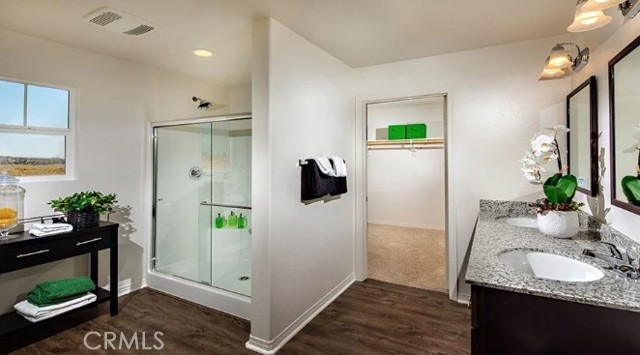
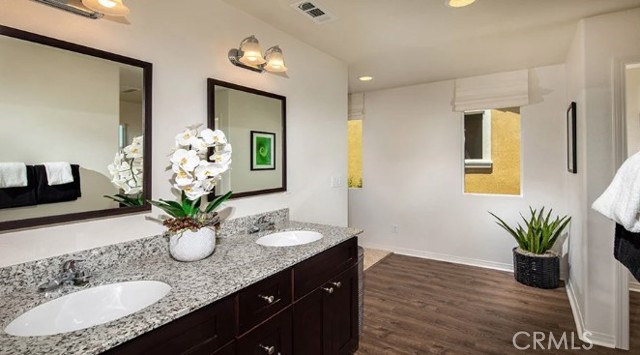
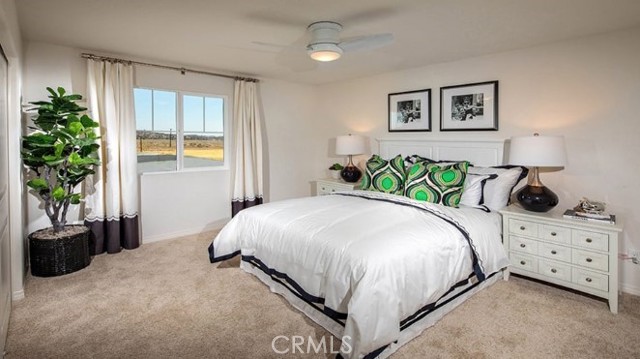

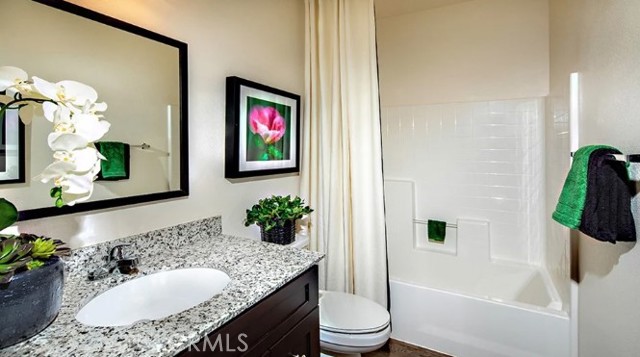
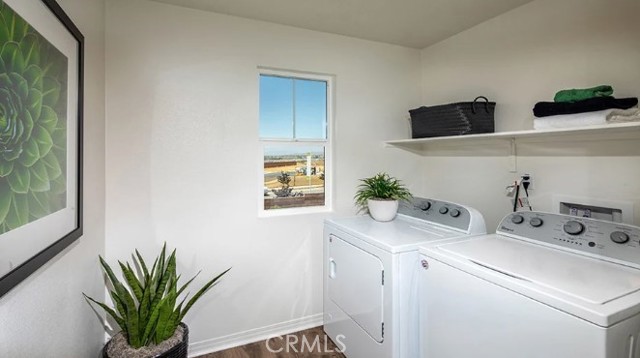
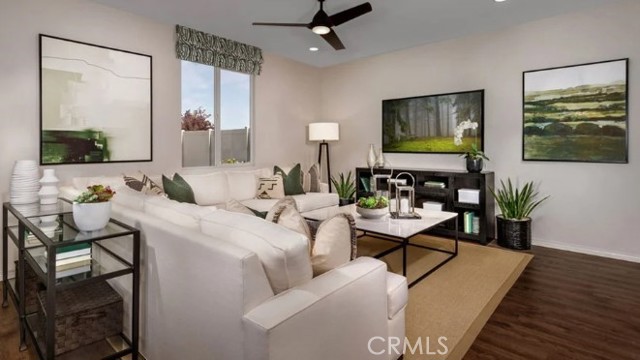
 登錄
登錄





