獨立屋
2548平方英呎
(237平方米)
5737 平方英呎
(533平方米)
2021 年
$325/月
1
4 停車位
2025年02月20日
已上市 66 天
所處郡縣: RI
建築風格: MOD
面積單價:$270.80/sq.ft ($2,915 / 平方米)
家用電器:DW,DO,GD,GS,IM,MW,RF,SCO,TW,WLR,WP,WS
車位類型:GA,DY,DCON,DUSS,EVCS,GAR,FEG,TODG,GDO,GO,SEE
Luxury living at its finest! Don’t miss this rare opportunity to make this beautiful Elan 3 model your home, one of the largest models in the community. This tastefully designed home features many upgrades throughout. As you enter the home you are welcomed by the natural light shining throughout the open concept floor plan with 12 ft ceilings. The gourmet kitchen features stunning quartz counters, glass tiled backsplash, high end Monogram appliances all built into the rich colored cabinets including a SMART double oven (including convection, air fryer, broil, self-clean, and steam clean functions), large refrigerator, four burner cooktop with center griddle, ice maker, mini fridge, dishwasher, and microwave. The cabinet space and large walk-in pantry provide you with all the storage space you need. Entertain your guests by taking advantage of the oversized center island that flows seamlessly into the family room featuring the breathtaking floor to ceiling tiled fireplace complete with a beautiful custom mantel piece. Enjoy indoor and outdoor living on the beautiful days, opening up the double slider doors that lead you out to the custom covered patio fully screened with gorgeous tiled floors matching the same tile on the fireplace. Escape into the generously sized primary suite complete with a custom tiled wall for added elegance. Relax in the spa-like bathroom featuring an oversized walk-in shower with dual shower heads including a large waterfall shower head. There are two additional well-appointed bedrooms, perfect for guests and office space, as well as two additional bathrooms. The home is equipped with FULLY PAID for solar panels and electric car charging station in the finished 2.5 car garage. Beautiful easy to care for landscaping in both the front and backyard. The list goes on and on. Come see everything this amazing home has to offer. The Altis 55+ Active Adult Community offers numerous resort style amenities including the Vuepoint Clubhouse and Bar, pools, spa, gym, yoga room, pickleball courts, outdoor BBQ areas, cards and billiard room and SO MUCH MORE!!!
中文描述
選擇基本情況, 幫您快速計算房貸
除了房屋基本信息以外,CCHP.COM還可以為您提供該房屋的學區資訊,周邊生活資訊,歷史成交記錄,以及計算貸款每月還款額等功能。 建議您在CCHP.COM右上角點擊註冊,成功註冊後您可以根據您的搜房標準,設置“同類型新房上市郵件即刻提醒“業務,及時獲得您所關注房屋的第一手資訊。 这套房子(地址:1579 Trailview Dr Beaumont, CA 92223)是否是您想要的?是否想要預約看房?如果需要,請聯繫我們,讓我們專精該區域的地產經紀人幫助您輕鬆找到您心儀的房子。
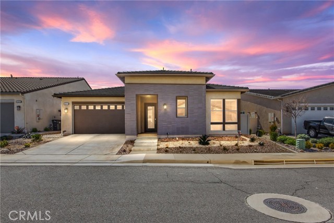
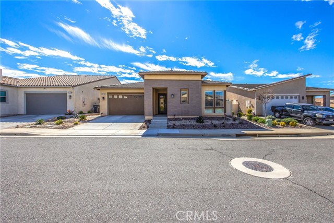
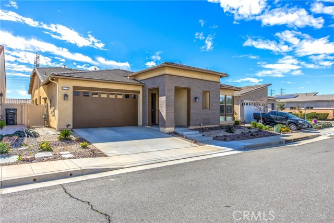
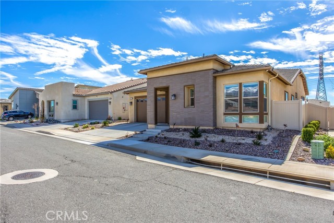
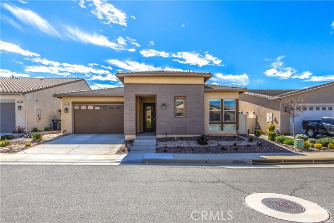
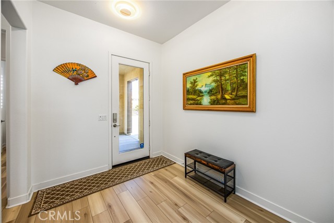
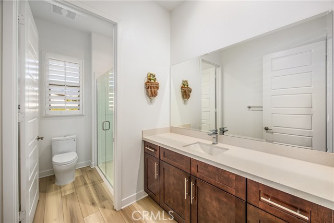
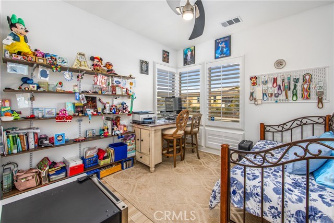
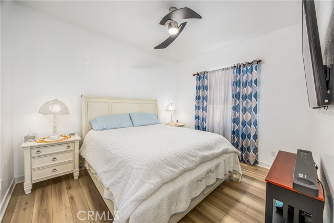
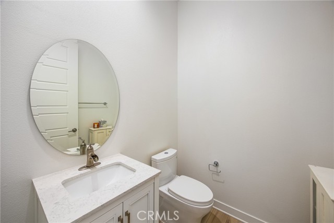
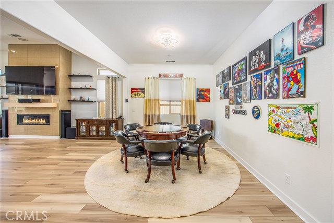
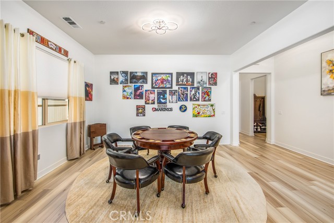
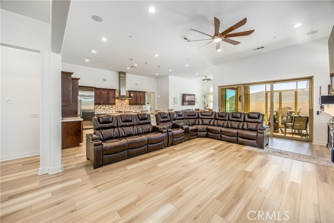
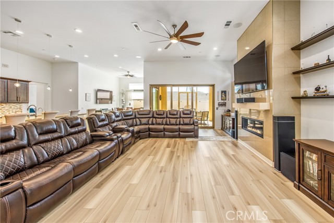
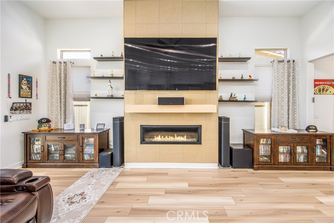
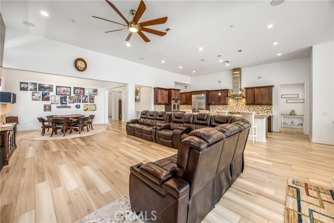
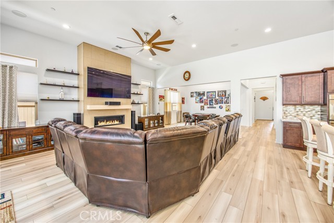
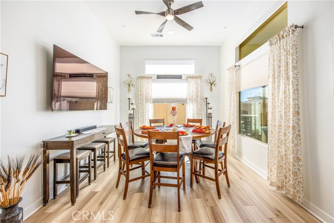
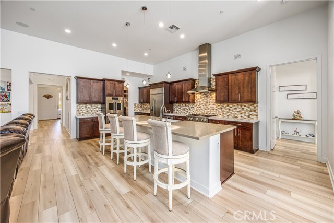
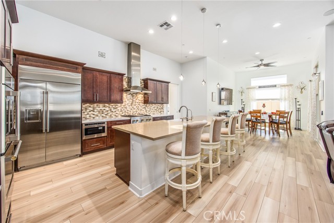
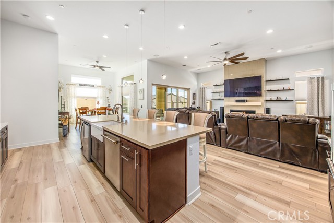
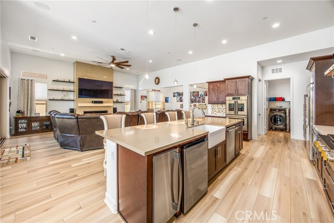
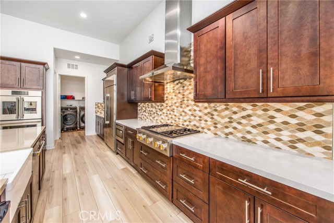
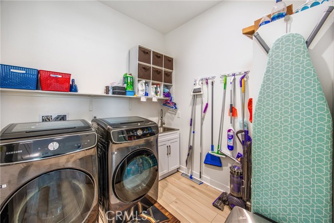
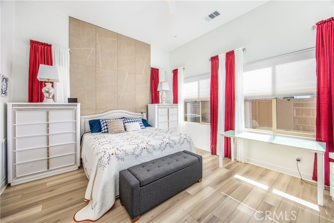
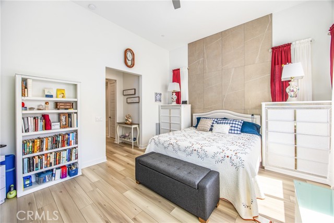
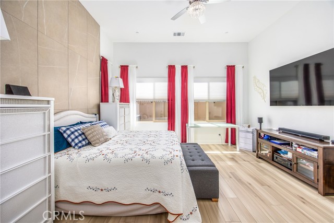
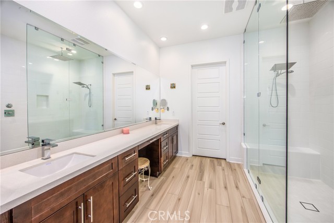
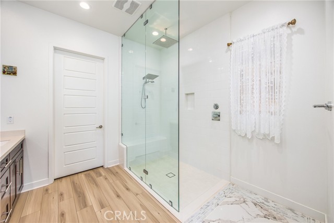
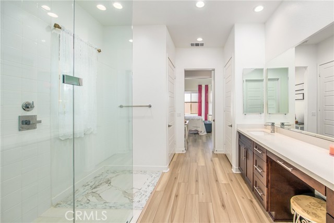
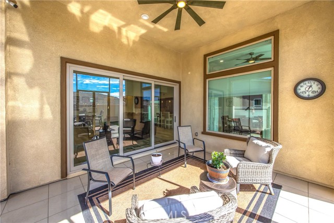
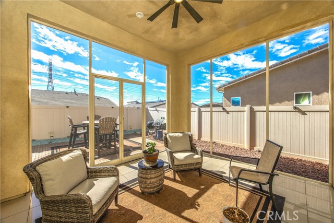
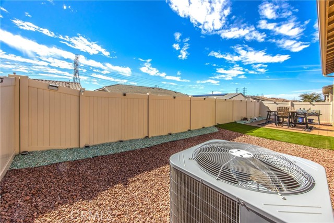
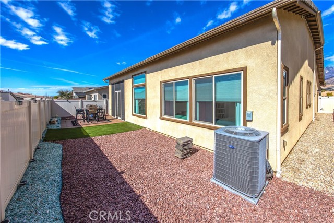
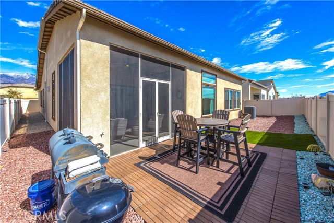
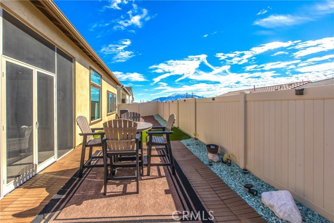
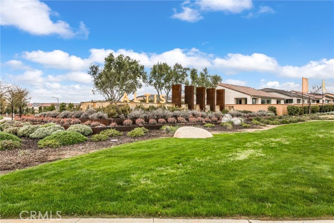
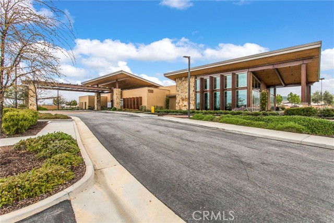
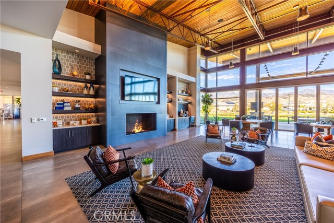
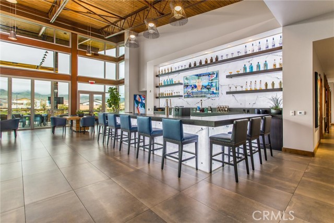
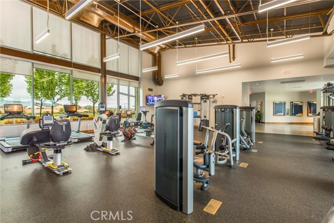
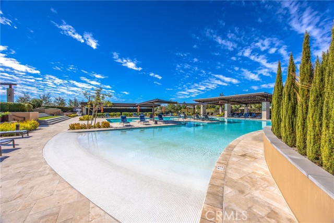
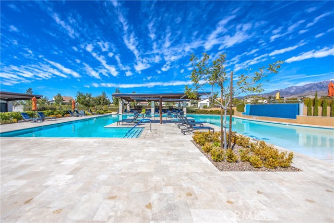
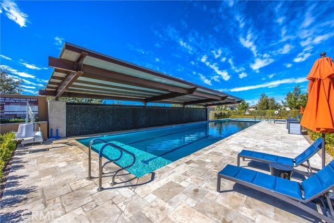
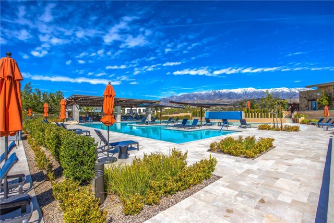
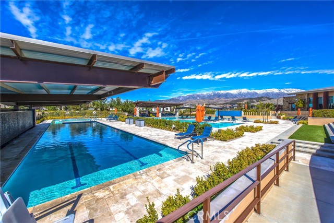
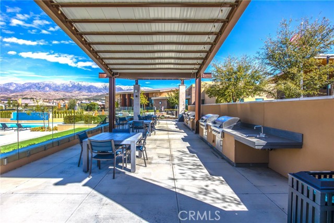
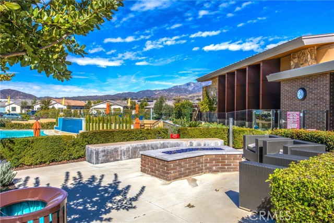
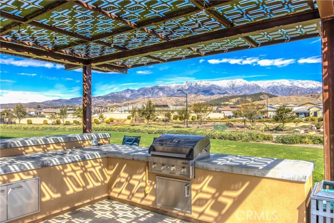
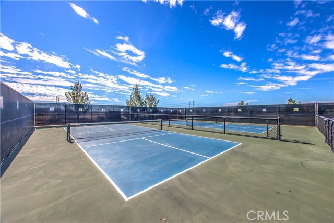
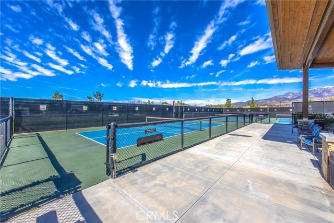
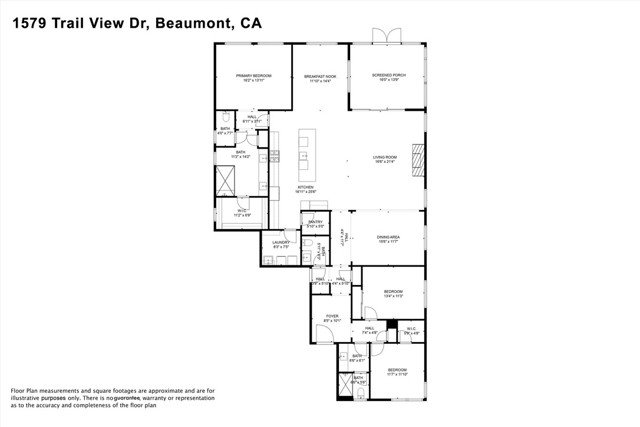

 登錄
登錄





