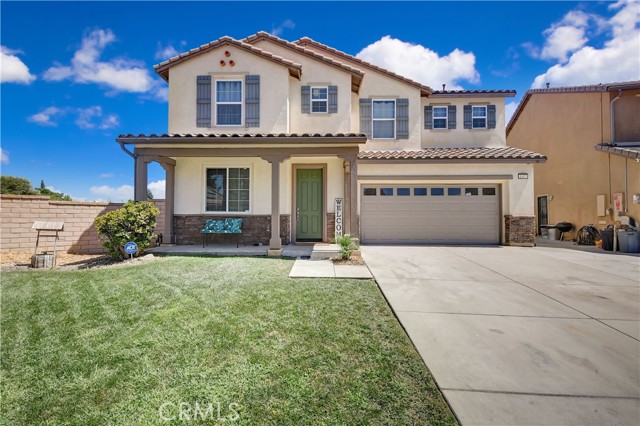獨立屋
2705平方英呎
(251平方米)
12197 平方英呎
(1,133平方米)
2011 年
無
2
2 停車位
所處郡縣: RI
建築風格: TRD
面積單價:$212.94/sq.ft ($2,292 / 平方米)
家用電器:DW,DO,GD,GO,GR,GS,GWH,MW,WHU
車位類型:GA,DY,DCON,DUSS,GAR,FEG,SDG,GDO,OVS
Welcome to this spacious 5-bedroom, 3-bathroom, 2,705-sq ft, two-story home on an oversized 12,197-sq ft lot, featuring a 2-car garage and exceptional curb appeal, located near the back of a private cul-de-sac in the highly sought-after Seneca Springs community of Beaumont. As you enter, you are greeted by an open-concept floor plan and a custom paint scheme. Throughout the main level, newer luxury vinyl plank (LVP) flooring adds a touch of elegance, while an abundance of natural light floods the space. To the left of the entrance, a large bedroom and a customized full bathroom await. Straight down the entry, you’ll find the bright and airy living room, openly connected to the kitchen, featuring ample windows with custom shutters, allowing the perfect amount of natural light in and a ceiling fan for comfort. Enjoy indoor-outdoor living with easy access to the spacious backyard through the sliding door. The kitchen is a chef's dream, featuring a ton of cabinet and counter space, a custom-built woodblock serving island with seating for 10. Stainless steel appliances, including a dishwasher, microwave, 4-burner cooktop with middle warmer, and DOUBLE oven, all complemented by beautiful granite countertops, a custom backsplash, and recessed lighting. A walk-in pantry offers additional storage. Heading upstairs, you’ll reach the landing, where you're welcomed into an enormous multi-purpose loft area, bathed in natural light from the many windows and featuring recessed lighting. This versatile space overlooks the backyard and is ideal for a home office, playroom, or relaxation zone. The upper level also includes a laundry room with a wash sink, three additional bedrooms, and a luxurious master suite. The master bedroom is a serene retreat, complete with large windows for ample natural light, a walk-in closet, and a ceiling fan for added comfort. The master bathroom is equally impressive, featuring a separate soaking tub, a walk-in shower, and a dual-sink vanity. The additional bedrooms are thoughtfully designed for comfort and space, offering windows, ceiling fans, and ample closet space. The upstairs bathroom also includes a double-sink vanity and a shower-tub combo. Outside, the enormous backyard is a blank canvas ready for your personal touches. Included with the property, is a small array of solar panels to help offset the electric bill. This home is conveniently located near major highways and is close to shopping, dining, and entertainment.
中文描述 登錄
登錄






