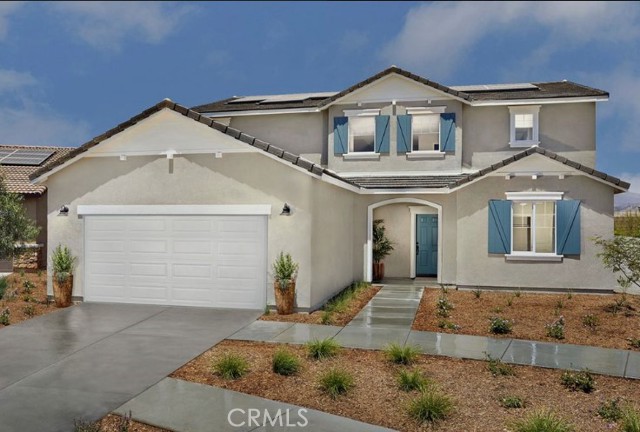獨立屋
2730平方英呎
(254平方米)
9148 平方英呎
(850平方米)
2024 年
$182/月
2
3 停車位
所處郡縣: RI
建築風格: TRD
面積單價:$219.78/sq.ft ($2,366 / 平方米)
家用電器:DW,EO,GD,GS,MW,HOD,TW
車位類型:GA,TG
MLS#EV24176976 REPRESENTATIVE PHOTOS ADDED. October Completion! Welcome to Plan 9 at Olivewood! This family friendly home features four bedrooms and three full baths, flex room and 3 car garage. The master suite includes generous storage space, large walk-in shower, double vanity, enclosed water closet and spacious walk-in closet. Two additional bedrooms and a full bath and flex room complete the upstairs space. The bedroom and full bath tucked away at the front of the first floor is perfect for family or friends who visit. The kitchen offers Shaker style cabinets, with plenty of storage space, and an island with bar top space makes it the perfect spot while cooking for family and friends. The expansive great room open to kitchen and dining is ideal for family gatherings. Energy efficient appliances, tankless water heater and LED Lighting. Structural options include: flex room in lieu of 5the bedroom, garage door added.
中文描述 登錄
登錄






