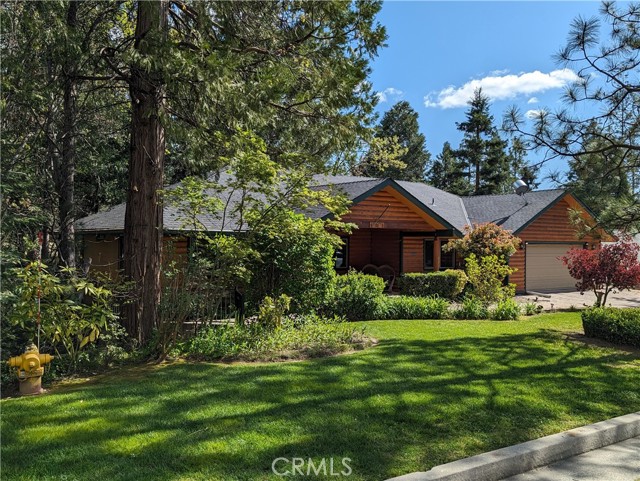獨立屋
2296平方英呎
(213平方米)
13504 平方英呎
(1,255平方米)
2005 年
無
1
2 停車位
所處郡縣: MAD
面積單價:$435.54/sq.ft ($4,688 / 平方米)
家用電器:DW,EO,GD,HEWH,MW,PS,RF,TW,TC,WLR
車位類型:DY,DCON,DYLL,GAR,TODG,OS,PVT
Your opportunity awaits with this original owner, single level creekside home in Bass Lake Estates on an oversized .31 acre level and wooded lot. Built in 2005, the custom home is approximately 2300 sq ft, with 4 bedrooms, 2 baths, plus a bonus room; with a large deck, 2 car deep garage, and concrete parking. The home is wheelchair accessible, with wide doorways, low pile carpeting, and roomy shower enclosure. The spacious kitchen is a cook’s delight, with central island, stainless steel upgraded appliances,two pantries, and granite countertops. The primary suite is spacious and functional, with an attractive tray ceiling adding depth and interest. The primary bathroom includes a deep bathtub, separate step-in oversized shower enclosure, vanity mirror, and dual sinks. The living room features a wood burning stone fireplace and vaulted knotty pine ceilings with two stained glass skylights. A large deck off the dining room is perfectfor entertaining, with a dedicated propane line to the BBQ for added convenience. There’s a separate inside laundry room with deep sink and storage cabinets. The property has year round paved access, central heat/air, whole house generator, and terrific storage below. Custom window coverings are in place throughout. The room behind the garage includes heat and air offers numerous possibilities. This lovely home is located in the desirable neighborhood of Bass Lake Estates, where the original Ducey’s Restaurant and cabins were born. The concrete dam you'll notice on the creek created the water supply for the original Ducey’s. Today, a 2500 gallon water tank provides a backup water supply for the home and/or landscaping. Don’t let this one get away! Call your favorite REALTOR for a showing today!
中文描述 登錄
登錄






