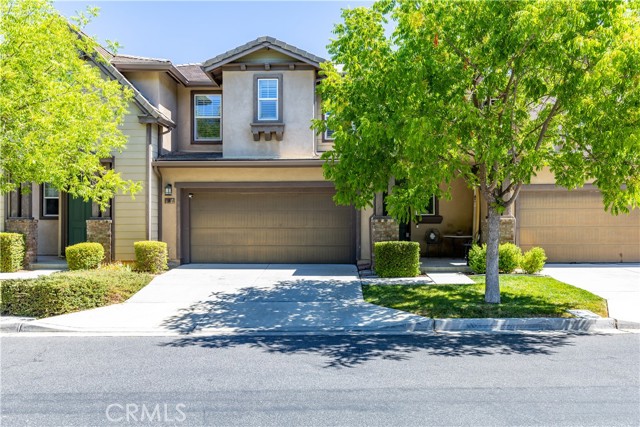康斗
1685平方英呎
(157平方米)
1685 平方英呎
(157平方米)
2006 年
$431/月
2
2 停車位
所處郡縣: SL
面積單價:$388.72/sq.ft ($4,184 / 平方米)
家用電器:DW,GD,GO,GS,MW,RF,WP
車位類型:GAR
Welcome to this charming home in the highly sought-after Dove Creek community, just steps from beautiful nature trails. This thoughtfully designed floor plan offers approximately 1,685 square feet of living space with 9-foot ceilings on the main level, creating a bright and airy ambiance. The main level features a welcoming living room, a convenient half bath, and a spacious kitchen with solid surface counters—perfect for cooking and entertaining. The adjacent dining area provides easy access to the backyard, complete with a patio and privacy fencing, making it ideal for outdoor gatherings. Upstairs, you'll find three well-appointed bedrooms and two full bathrooms. Bedrooms two and three share a Jack and Jill bathroom with a tub/shower combo, providing both convenience and privacy. The master suite is a true retreat, featuring a walk-in closet and an en suite bathroom with an oval soaking tub, separate shower, and dual sink vanity. The centrally located laundry room near the bedrooms offers abundant cabinetry for storage. The home also boasts an attached two-car garage and extra parking in front for your guests. Additional features include brand new laminate wood flooring on the staircase and throughout the upstairs hallway, a Ring doorbell, a Tesla solar system with a Tesla Powerwall, and a reverse osmosis system. The Dove Creek community offers parks, playgrounds, and nature trails that wind through tree-studded greenbelt areas, providing a serene and picturesque setting. With its excellent location close to San Luis Obispo and North County, this home is a must-see. Contact us today to schedule a viewing and explore the visual tour!
中文描述 登錄
登錄






