獨立屋
4085平方英呎
(380平方米)
76666 平方英呎
(7,123平方米)
2011 年
無
2
3 停車位
2024年11月04日
已上市 110 天
所處郡縣: SL
建築風格: MED
面積單價:$917.99/sq.ft ($9,881 / 平方米)
家用電器:6BS,BBQ,BIR,CO,DW,DO,GD,MW,PO,PR,PS,TW
車位類型:GA,DY,SEG,TDG,OVS,WK
This Mediterranean retreat offers ocean, valley, and mountain views from every angle. Located in the gated and Certified Fire-Wise community of Las Ventanas, this home is surrounded by over 4,000 acres of open space, providing privacy while being only six miles from town. The 4,085 sq. ft. residence is an energy-efficient home with 5 bedrooms and 4.5 bathrooms. Two owned solar arrays power 95% of the home’s electricity needs and heat the luxurious Pebble Tec pool. The main floor features a primary suite with a fireplace, private patio, and a nearby Bullfrog spa, perfect for relaxing under the stars. An adjoining sitting room, ideal as a home office, adds to the suite's functionality. The heart of the home is the great room with its 25-foot ceilings, wood beams, and a two-story wall of windows, which flood the space with natural light while offering panoramic views. Custom wrought-iron detailing and limestone floors with radiant heating add to the home's grandeur. The gourmet kitchen is a culinary dream. It features cherry cabinetry, Mascarello Granite peninsula with seating for six, a food-prep island with a second sink, top-of-the-line appliances, including a 42-inch built-in French door refrigerator, professional range, two under-counter ovens, and a walk-in pantry. The adjacent dining area, with its two sliding glass walls, blurs the lines between indoor and outdoor living, seamlessly extending the entertainment space to more than 1,200 sq. ft. of covered patio. Upstairs, children or guests are treated to three well-appointed bedrooms, two full bathrooms, and a home office nook. The outdoor space offers a loggia with wood-burning fireplace, bocce ball court, pergola, and an outdoor kitchen complete with a built-in gas grill, refrigerator, wine fridge, and bar seating. A pass-through window from the indoor kitchen enhances the flow for gatherings. The highlight is the stunning Pebble Tec pool, equipped with a solar heating system, a hydraulic safety cover and diving board. For those seeking privacy, the detached 302 sq. ft. casita offers a serene retreat with its own private entrance, full bathroom, and 16-foot ceilings. Sliding doors open onto a patio with a fountain and extensive views. With every detail designed for comfort, sustainability, and style, this ridge-top estate offers a rare combination of natural beauty, sophisticated living, and proximity to local amenities, making it a “sunrise-sunset†dream home for both relaxation and entertaining.
中文描述
選擇基本情況, 幫您快速計算房貸
除了房屋基本信息以外,CCHP.COM還可以為您提供該房屋的學區資訊,周邊生活資訊,歷史成交記錄,以及計算貸款每月還款額等功能。 建議您在CCHP.COM右上角點擊註冊,成功註冊後您可以根據您的搜房標準,設置“同類型新房上市郵件即刻提醒“業務,及時獲得您所關注房屋的第一手資訊。 这套房子(地址:3515 Camino Purisima Arroyo Grande, CA 93420)是否是您想要的?是否想要預約看房?如果需要,請聯繫我們,讓我們專精該區域的地產經紀人幫助您輕鬆找到您心儀的房子。
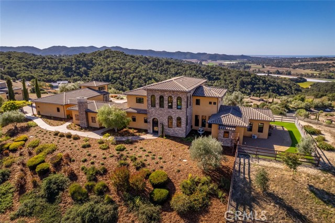
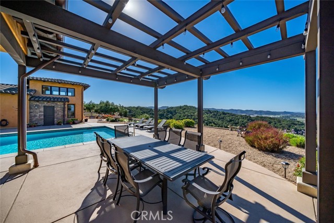
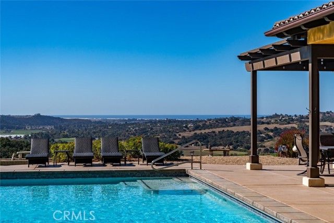
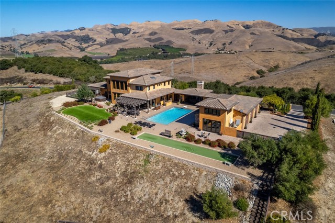
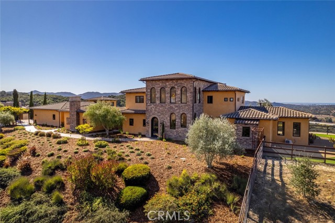
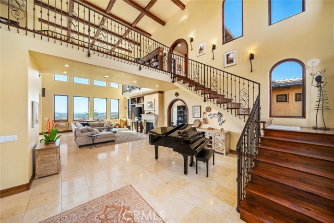
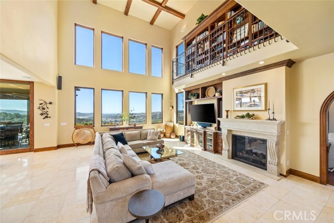
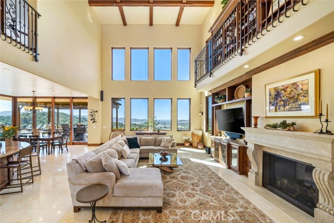
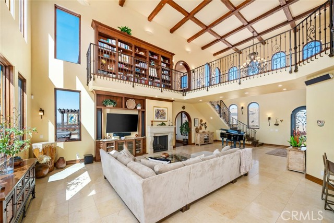
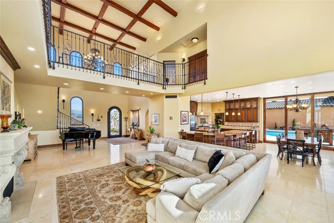
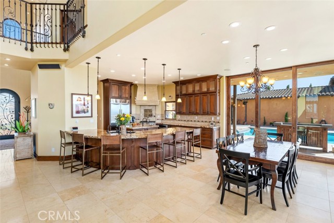
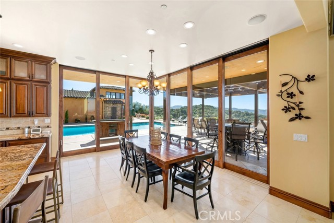
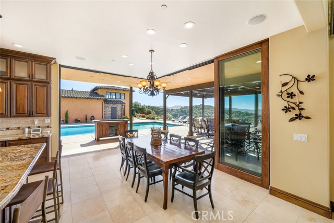
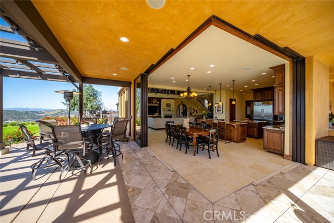
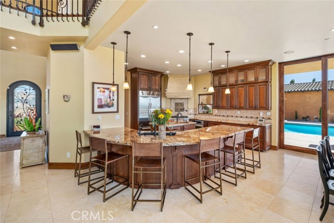
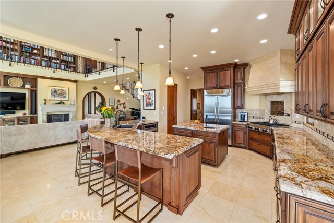
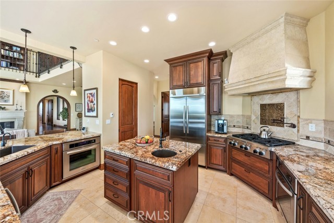
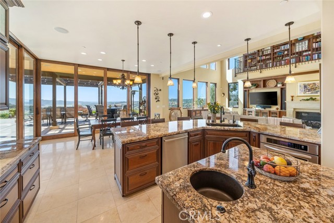
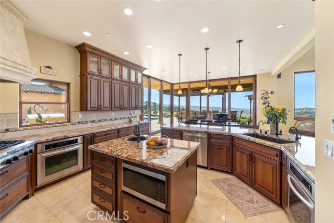
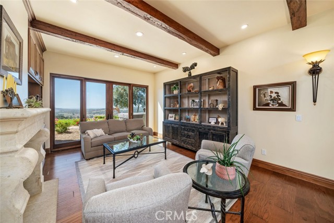
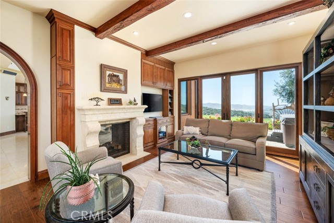
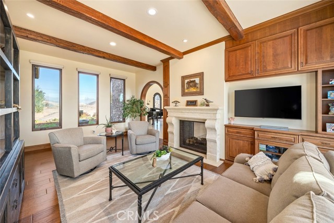
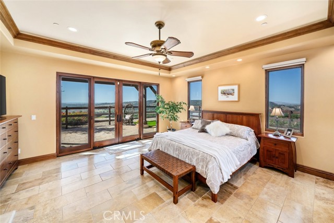
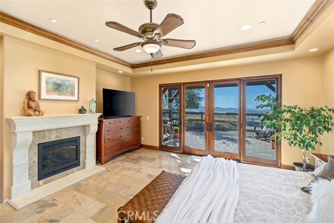
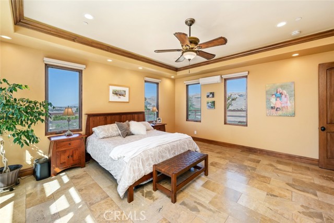
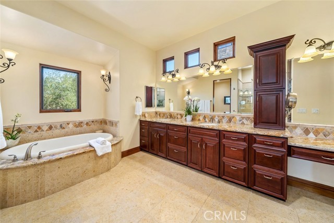
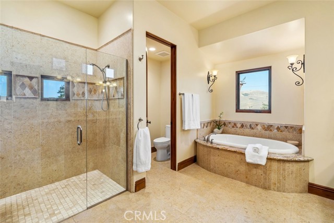
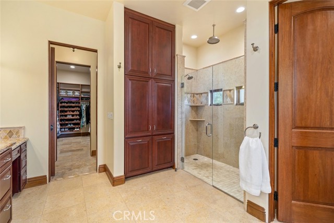
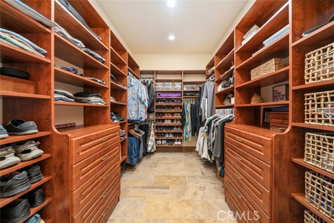
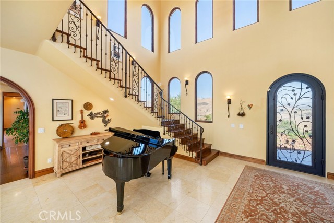
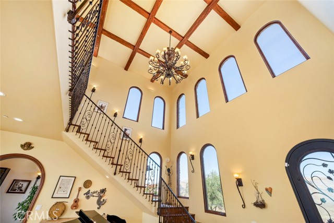
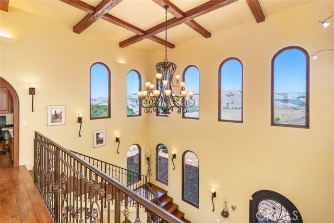
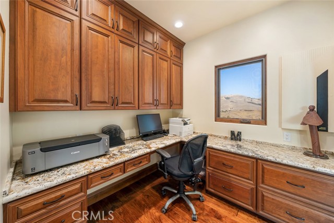
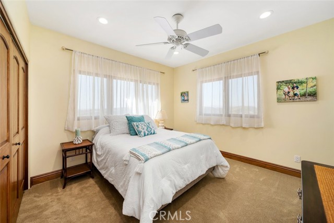
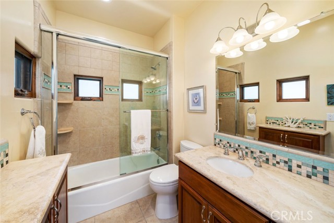
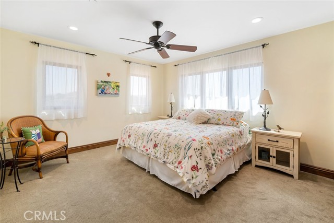
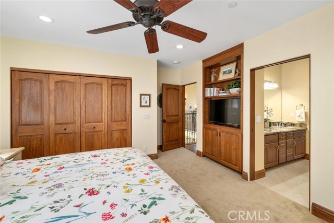
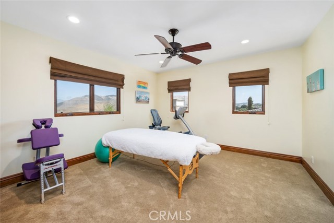
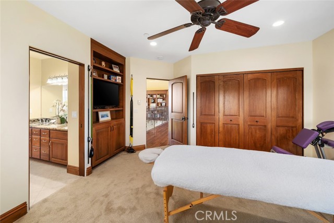
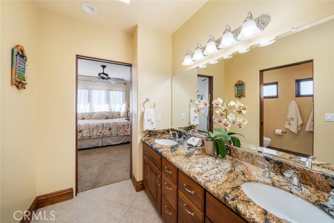
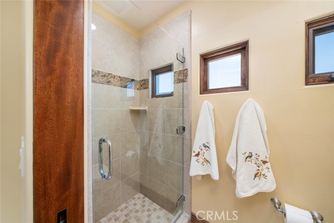
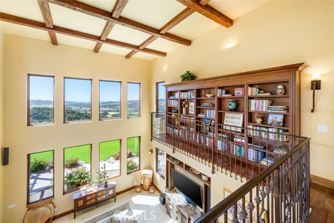
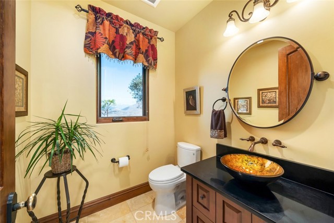
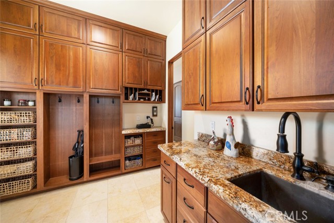
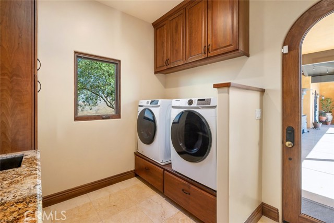
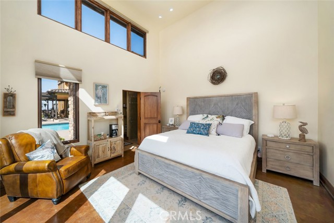
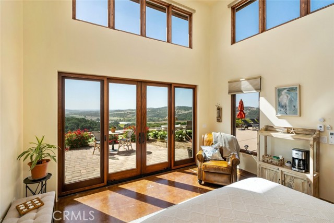
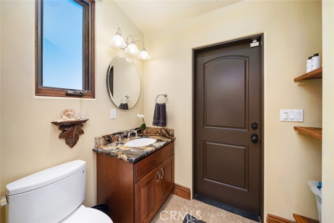
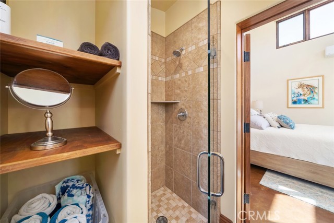
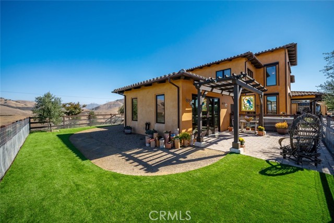
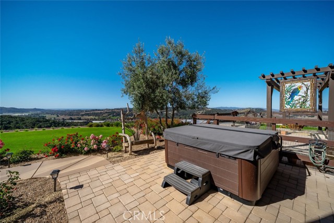
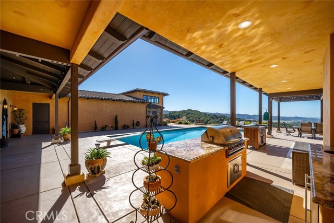
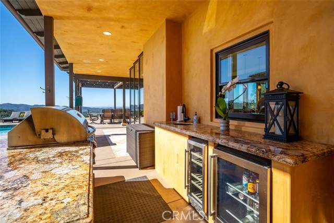
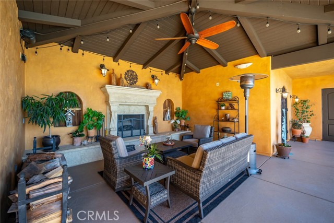
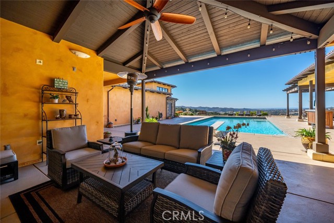
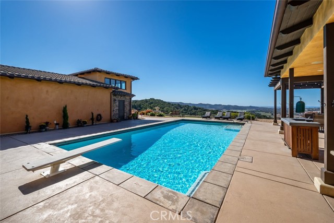
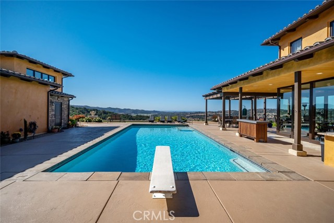
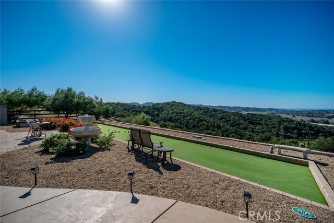
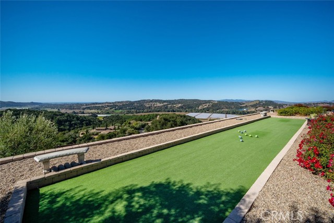
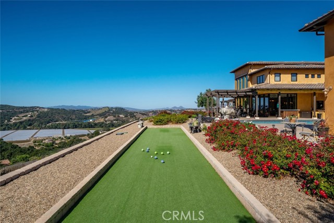
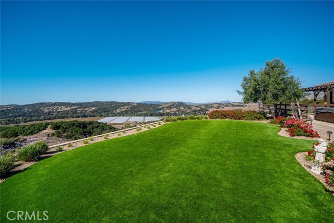
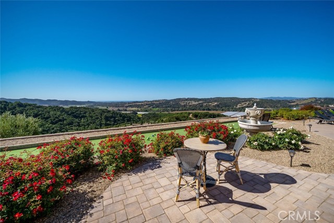
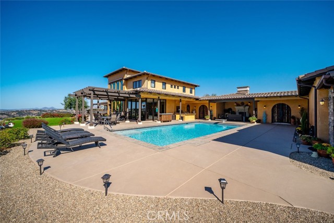
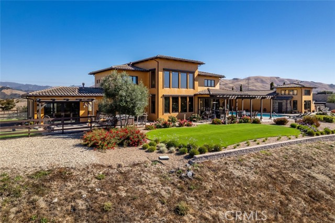
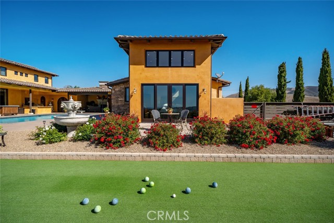
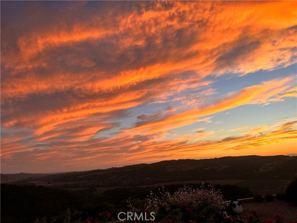
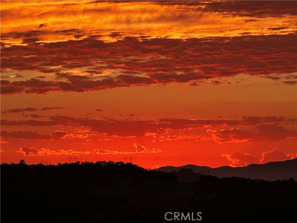
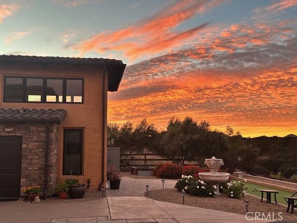
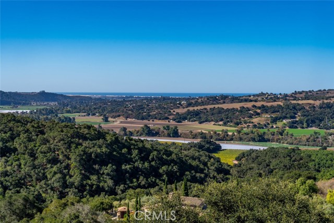
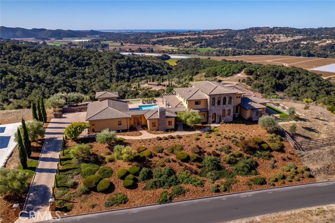
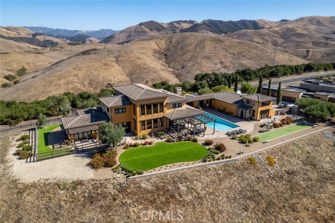
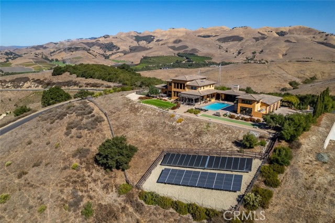
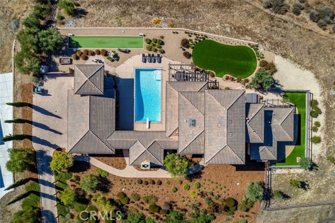
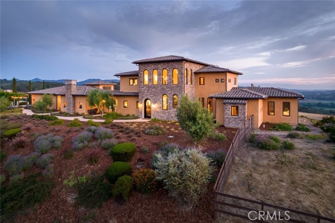

 登錄
登錄





