獨立屋
2865平方英呎
(266平方米)
22214 平方英呎
(2,064平方米)
2007 年
$34/月
1
7 停車位
2025年03月31日
已上市 27 天
所處郡縣: SB
建築風格: MED
面積單價:$240.84/sq.ft ($2,592 / 平方米)
家用電器:BIR,DO,GD,GO,GWH,MW,HOD,RF,TW,WHU
車位類型:DCON,GAR,FEG,SDG,TODG,GP
Beautiful open floor plan in a gated community * This home has 4 bedrooms and 3 and 1/4 baths * a lovely little court yard in the front * The large double doors open into a open foyer with a coat closet * formal dining area w/view of the court yard, has wood like tile flooring & candelabra chandelier lighting adds a touch of elegance * Experience the open concept living space with lots of windows to bring in the natural light, tile floors * impressive rock wall gas fireplace, high ceilings, inset lighting, Open Kitchen with custom cabinets, granite counter tops and large granite island, double ovens, counter top gas stove, built-in microwave, dishwasher, custom fit refrigerator, inset lighting plus accent pendant lights * sliding glass door opens out into the large covered back patio, concrete slab with stucco pullers * Huge back and side yards, lots of room for whatever fits your needs * spacious main bedroom with gas fireplace, patio door leading out to back patio, ceiling light and fan, laminate wood look flooring, bathroom has tile flooring, 2 separate sinks, jacuzzi bath tub, walk in shower with marble walls, 2 shower heads glass door, private toilet, huge walk-in closet with shelving, walking down the hall there is a 1/4 bath with wood wall accents and pendant lighting and a window, still on that same side of the home there is another bedroom with its own bathroom bathtub/shower combo, nice bedroom with two windows looking out to front landscaping, laminate wood flooring in bedroom and bathroom, ceiling fan and light. * split floor plan so now on the other side of the home there are 2 bedrooms with a jack and Jill bathroom between them, each room have their own sinks * bedroom 1 has laminate wood flooring, ceiling fan with a light, nice sliding wood doors on large closet 2 windows for natural lighting * bedroom 2 has laminate wood flooring, nice wood sliding doors to closet, ceiling fan with a light and 1 lager window that looks out into the back yard * the jack and Jill bathroom has tile floor large linen custom cabinets, bathtub/shower combo * Laundry room has tile flooring, lots of custom built in cabinets, utility sink and granite counter for folding your clothes, nice Maytag washer and dryer * 3 car garage, 2 car space with remote garage opener, then single car space with remote garage door opener * Beautiful front yard landscaping with sprinklers * Backyard also have some sprinklers in place for future landscaping.
中文描述
選擇基本情況, 幫您快速計算房貸
除了房屋基本信息以外,CCHP.COM還可以為您提供該房屋的學區資訊,周邊生活資訊,歷史成交記錄,以及計算貸款每月還款額等功能。 建議您在CCHP.COM右上角點擊註冊,成功註冊後您可以根據您的搜房標準,設置“同類型新房上市郵件即刻提醒“業務,及時獲得您所關注房屋的第一手資訊。 这套房子(地址:19556 Chuparosa Rd Apple Valley, CA 92307)是否是您想要的?是否想要預約看房?如果需要,請聯繫我們,讓我們專精該區域的地產經紀人幫助您輕鬆找到您心儀的房子。
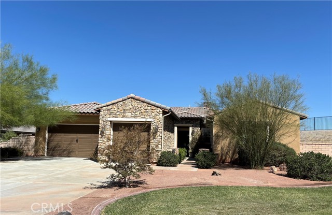
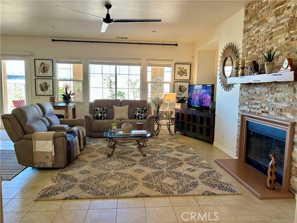
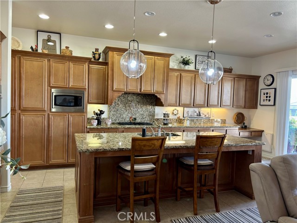
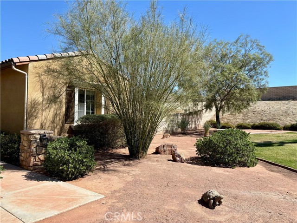
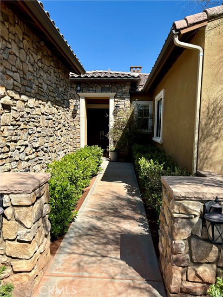
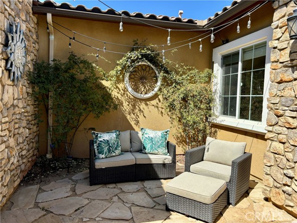
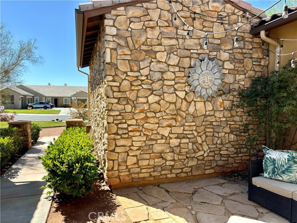
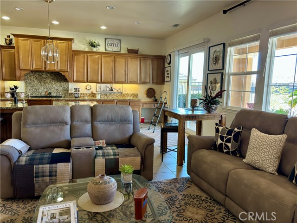
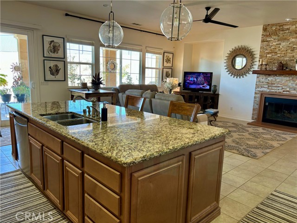
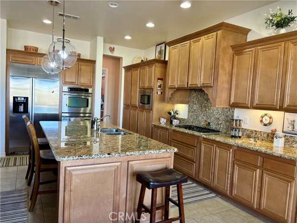
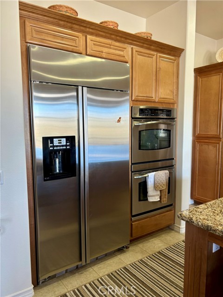
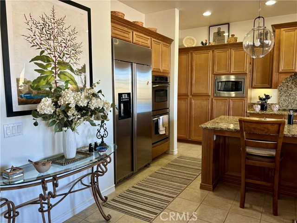
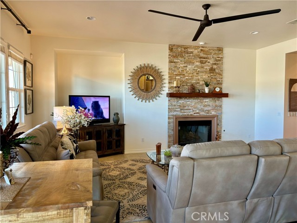
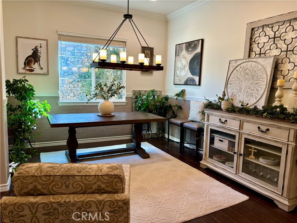
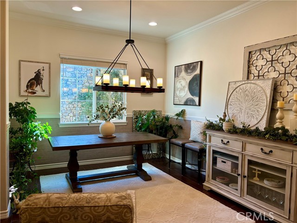
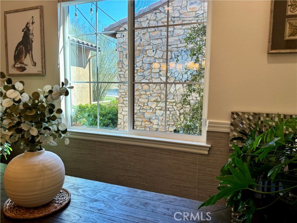
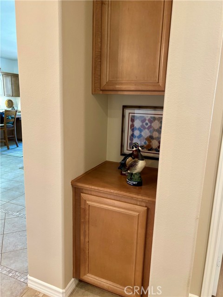
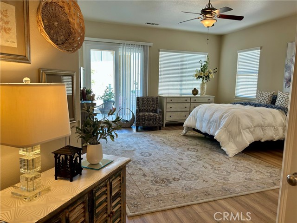
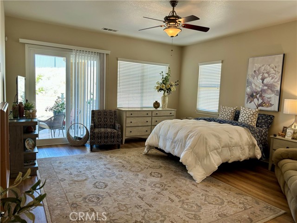
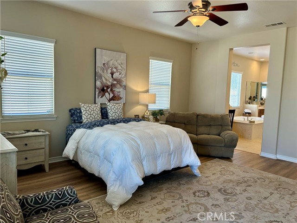
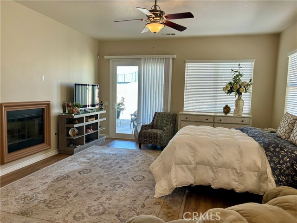
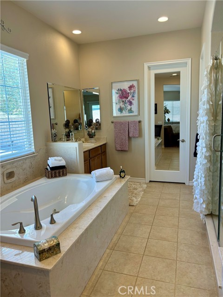
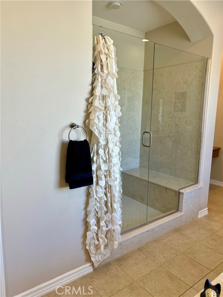
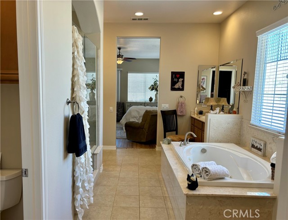
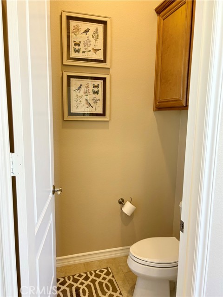
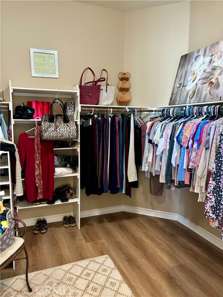
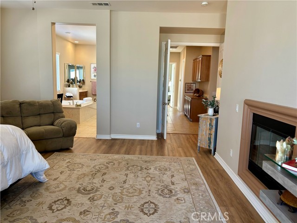
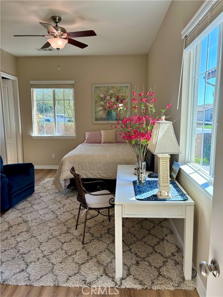
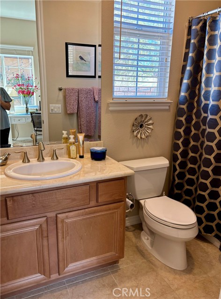
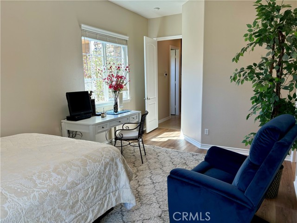
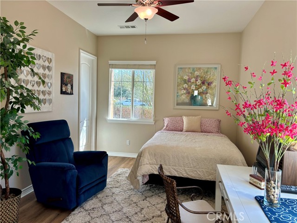
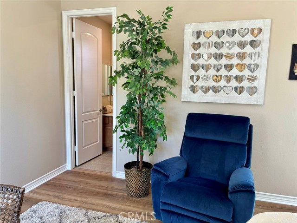
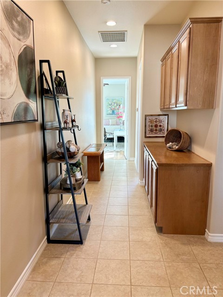
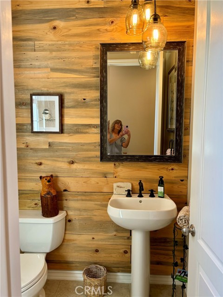
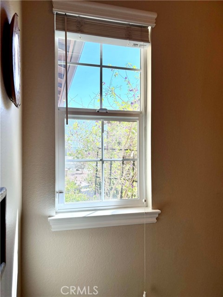
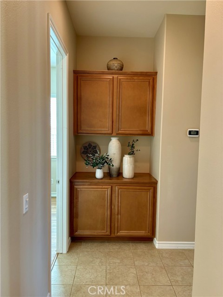
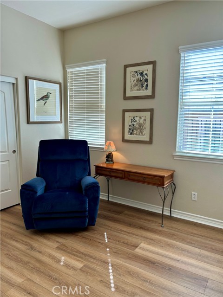
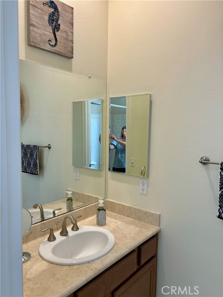
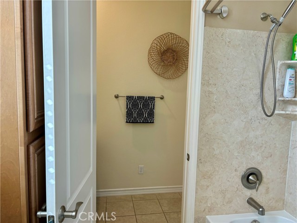
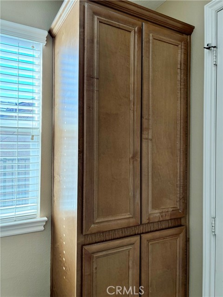
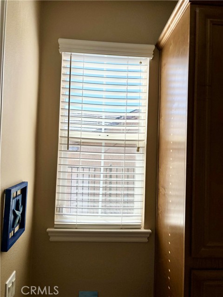
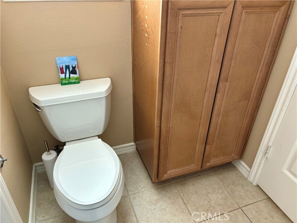
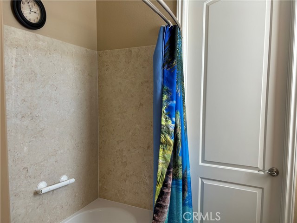
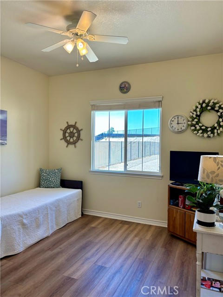
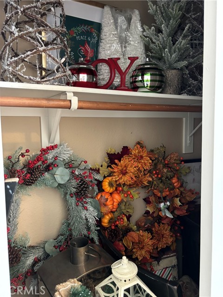
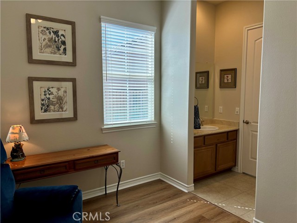
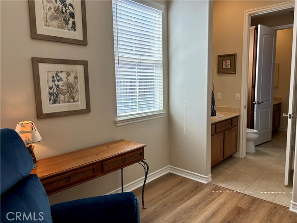
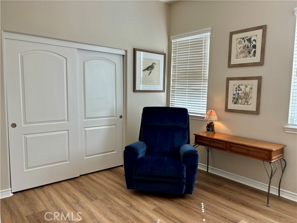
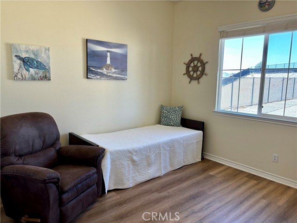
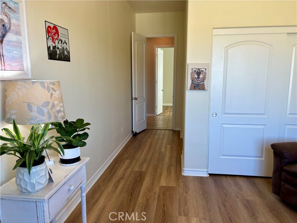
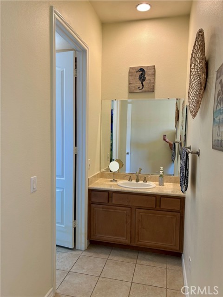
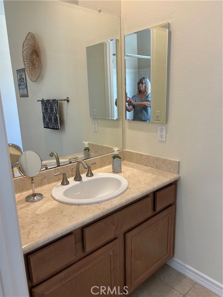
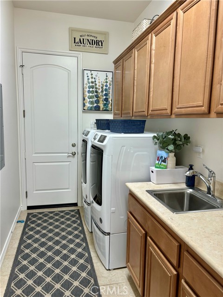
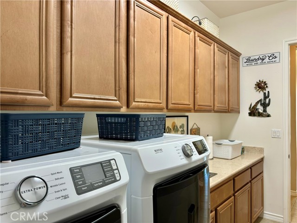
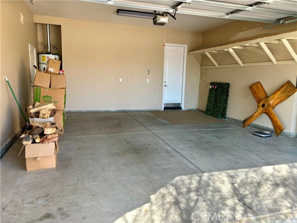
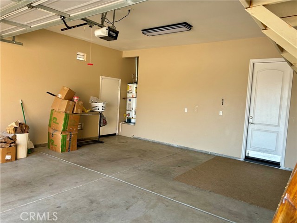
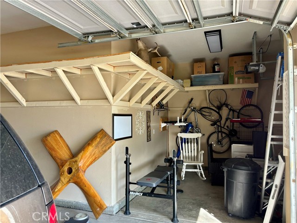
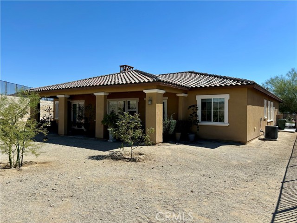
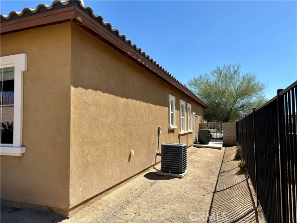
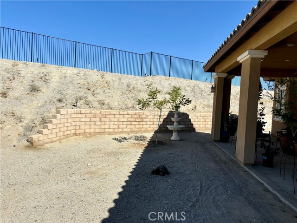
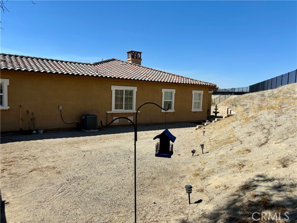
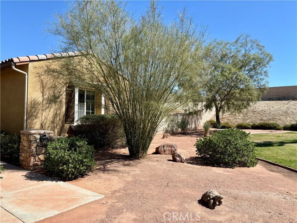
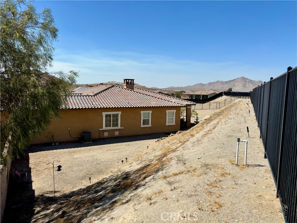
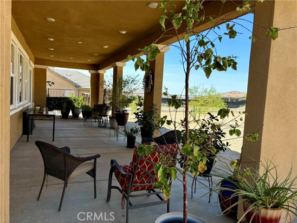
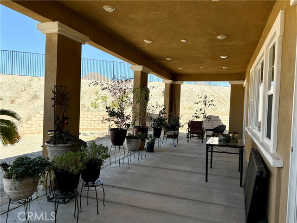
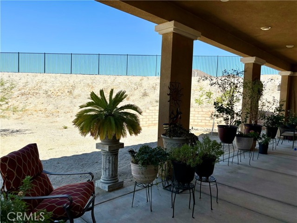

 登錄
登錄





