聯排別墅
1523平方英呎
(141平方米)
100626 平方英呎
(9,348平方米)
2016 年
$330/月
3
3 停車位
2025年03月17日
已上市 17 天
所處郡縣: OR
建築風格: TRD
面積單價:$531.85/sq.ft ($5,725 / 平方米)
家用電器:DW,GD,GR,MW,TW
車位類型:GA,GDO,GP,TG
Elegant three-story townhome featuring an attached three-car garage. Designed for modern living, the open floor plan includes a spacious great room with upgraded vinyl, a dedicated dining area, and a gourmet kitchen. The kitchen boasts granite countertops with a 6-inch backsplash, a sleek single-handle pull-out faucet, and a stylish island—perfect for entertaining family and friends. Contemporary cabinetry offers adjustable shelving, while soft-close drawers enhance functionality. Matching designer handrails and balusters add a refined touch throughout the home. The private master suite features a generous walk-in closet and a luxurious en-suite bath with an eco-friendly Piedrafina vanity top. High-quality textured ceramic tile flooring extends through the entryway, kitchen, bathrooms, and laundry area. Enjoy the comfort of two-tone paint, carpeting on stair & bedrooms, and energy-efficient recessed lighting. Additional highlights include a tankless water heater for on-demand hot water. Located in a gated community, this 41-townhome neighborhood offers a desirable lifestyle with convenient access to shopping, major freeways, and top attractions, including Disneyland and Knott’s Berry Farm. Don’t miss your chance to call this home!
中文描述
選擇基本情況, 幫您快速計算房貸
除了房屋基本信息以外,CCHP.COM還可以為您提供該房屋的學區資訊,周邊生活資訊,歷史成交記錄,以及計算貸款每月還款額等功能。 建議您在CCHP.COM右上角點擊註冊,成功註冊後您可以根據您的搜房標準,設置“同類型新房上市郵件即刻提醒“業務,及時獲得您所關注房屋的第一手資訊。 这套房子(地址:2651 W Lincoln Av Unit 13 Anaheim, CA 92801)是否是您想要的?是否想要預約看房?如果需要,請聯繫我們,讓我們專精該區域的地產經紀人幫助您輕鬆找到您心儀的房子。
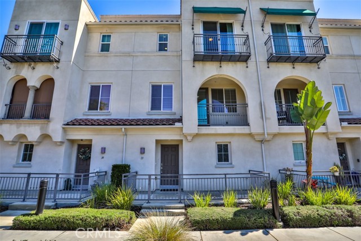
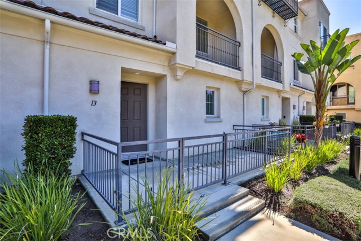
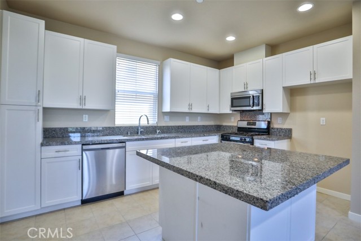
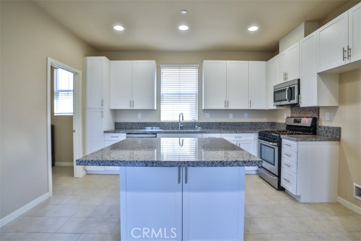
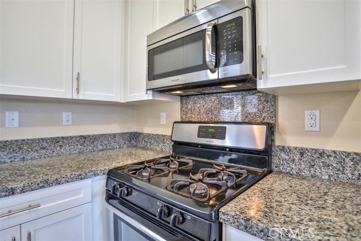
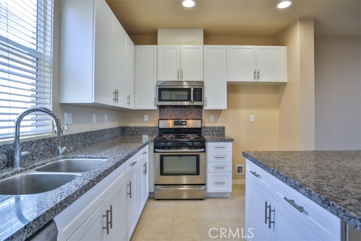
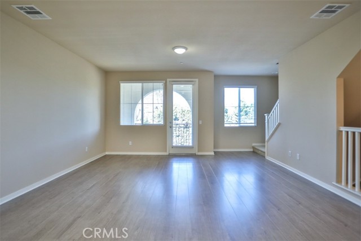
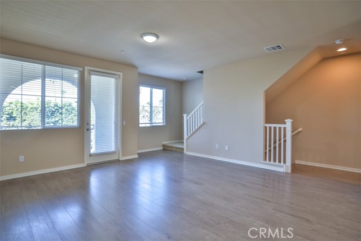
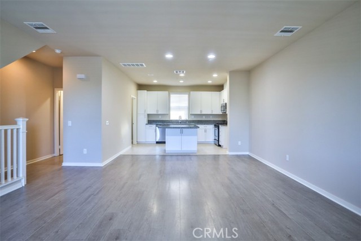
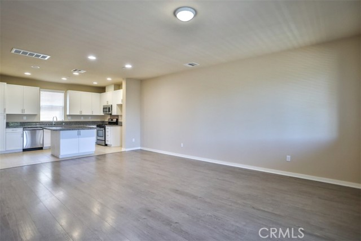
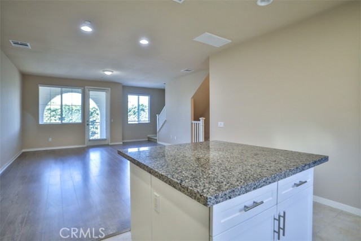
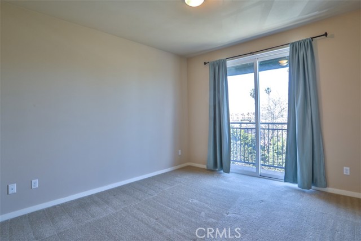
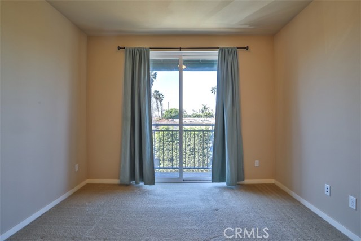
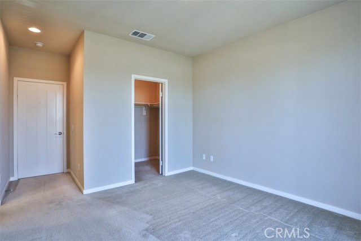
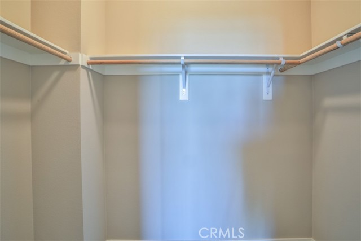
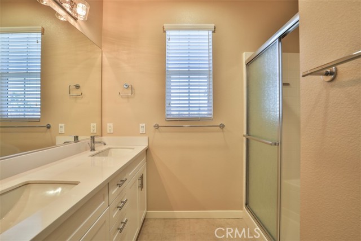
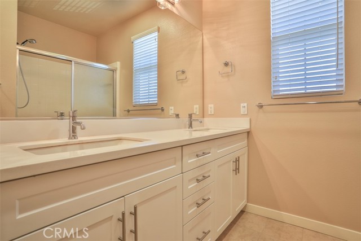
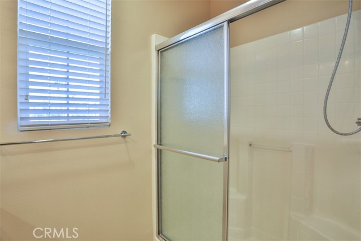
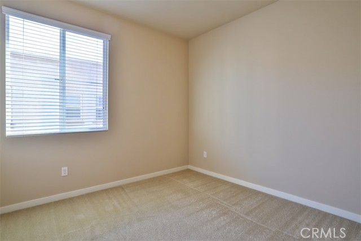
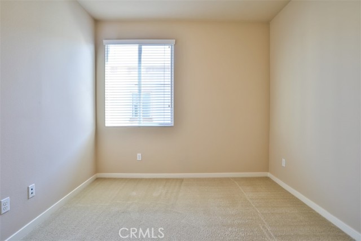
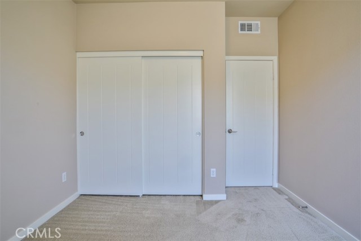
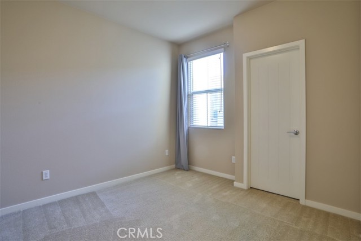
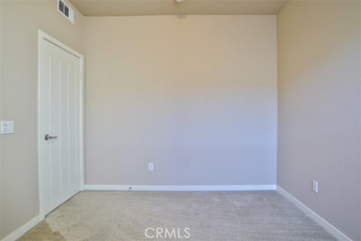
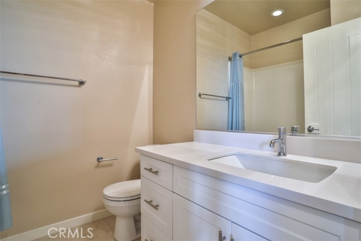
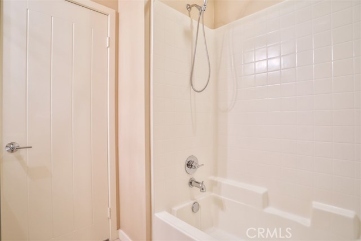
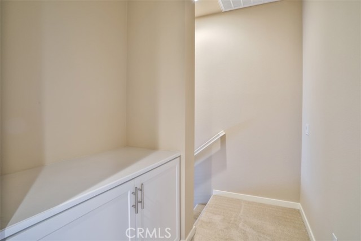
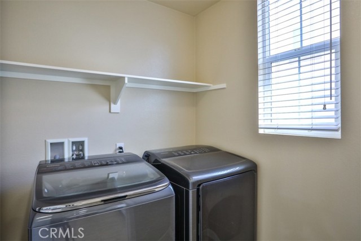
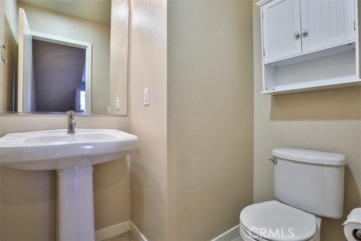
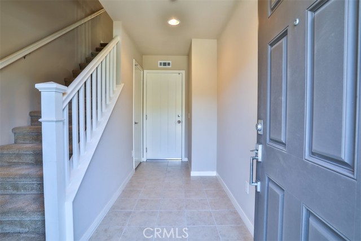
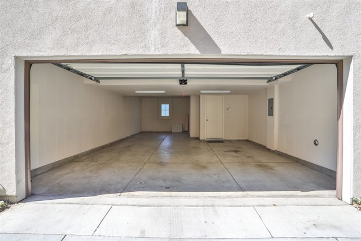
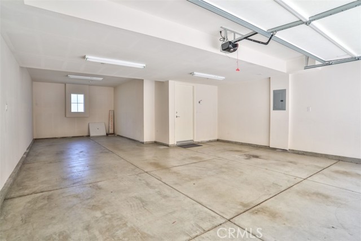
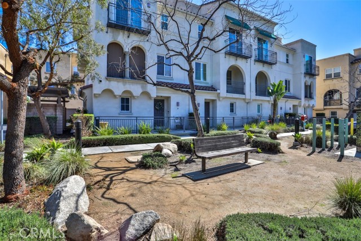
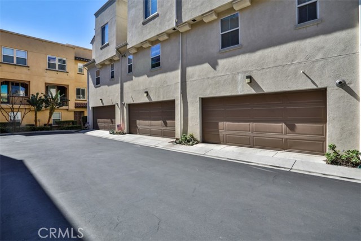
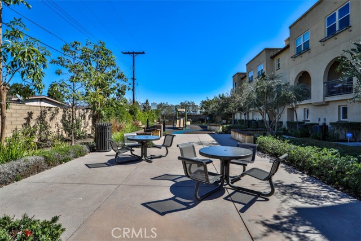
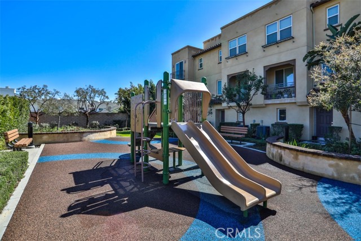
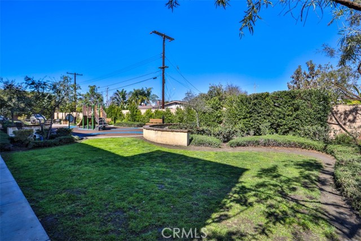
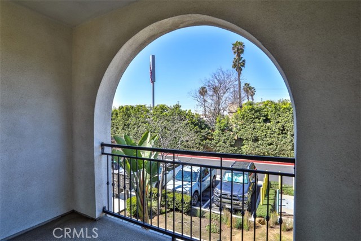
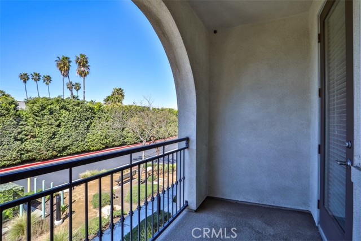
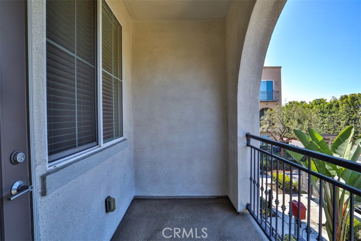
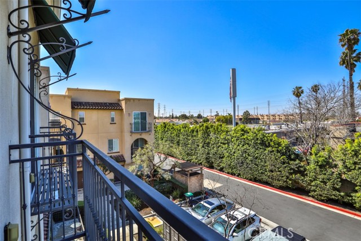
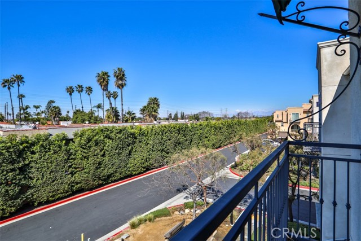

 登錄
登錄





