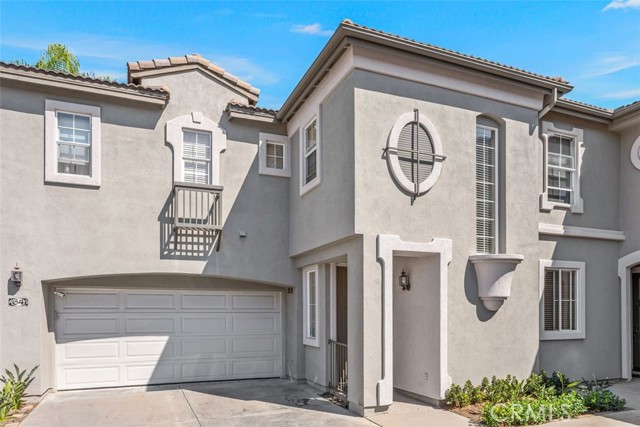聯排別墅
1582平方英呎
(147平方米)
1998 年
$357/月
2
4 停車位
所處郡縣: OR
建築風格: MED
面積單價:$568.90/sq.ft ($6,124 / 平方米)
家用電器:BIR,DW,GR,WHU
車位類型:GA,DY,GAR
Behind the gates of Milano, down a quiet cobblestone cul-de-sac, sits this roomy townhome with 3 bedrooms and a spacious loft. Park in your driveway or attached two-car garage with epoxy floors, and walk into the open floor plan with the living room, dining room, and kitchen opening to each other. The kitchen features granite counters, recessed lighting, and a breakfast bar and has a view to the private yard with its Sunsetter retractable awning. A powder room with an adorable pedestal sink rounds out the sensible downstairs floor plan. Upstairs, the extra-large loft can be used as a second living area, an office, or can be converted into a 4th bedroom. The loft has a stylish ceiling fan, recessed lighting, and laminate floors. The sizable primary bedroom includes recessed lights and a walk-in closet with built-in shelving. The primary bedroom has an ensuite bathroom with custom lighting, dual sinks, and a separate tub and shower. The other two bedrooms upstairs have recessed lighting and crown molding. A separate laundry room with built-in cabinets finishes the upstairs floor plan well. Milano is a gated community with a sparkling pool and spa, and is a quick walk to Canyon Vista Elementary and Oak Park. At this price, this one will sell quickly, so catch it before it's gone.
中文描述 登錄
登錄






