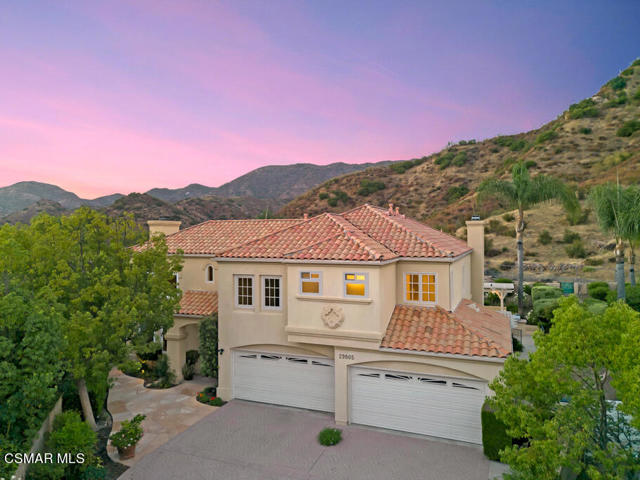獨立屋
3881平方英呎
(361平方米)
24719 平方英呎
(2,296平方米)
1992 年
無
2
4 停車位
所處郡縣: LA
建築風格: MED
面積單價:$570.73/sq.ft ($6,143 / 平方米)
家用電器:DW,RF,MW,DO,HOD,GWH
車位類型:GA
Nestled at the top of a cul-de-sac in the Silver Riviera tract, a long driveway leads to a flag lot affording extreme privacy with views of the foothills and across the valley to the mountains beyond. The Mediterranean style includes stucco finish and clay S-tile roof. The double door entry features multiple raised panel detail and upper leaded glass inset panes. The foyer is dramatic with a skylight over the curved staircase. The entry is finished in slightly distressed light wood floors. Step-down living room includes plentiful windows, high ceilings and a raised hearth fireplace. The formal dining is a quiet and elegant space with windows overlooking the pool and spa, and a swing door to the kitchen. The family room has a wet bar, wood floors, fireplace, and is open to the kitchen with direct access to the back yard. The kitchen is spacious and open to the breakfast nook and family room. This space has windows that overlook the yard and pool, and take full advantage of the views to the foothills. The spacious primary bedroom is accessed through double doors at the top of the elegant curved staircase and includes a fireplace and balcony. The hallway leading to the ensuite bathroom has a mirrored wardrobe on one side and a large mirrored walk-in closet on the other. The light filled bathroom has a tiled L-shaped counters with two sinks on one side, and a makeup vanity on the other. Cornered jetted tub, steam shower, and private water closet. There are four secondary en-suite bedrooms, one downstairs and the other three privately situated upstairs. The back yard terraces up to the hillside with a meandering pathway and down the hillside to a rose garden, fruit trees, and a vegetable gardening area. This area also features two Tough Sheds for storage. The pebble-tec finished pool is elegant and rectangular with an elevated spa with a waterfall spillover in to the pool. The flagstone that surrounds the pool and accents the concrete patios is a sandy soft pink hue. There is a trellised dining pavilion near the BBQ center, and an additional trellis covered patio on the side yard that takes advantage of the views across the valley.This unique location is in an historic area of Agoura known as Cornell. Cornell is a unique, picturesque neighborhood of homes along the scenic Mulholland Highway Corridor and in the rural mountain area near Malibou Lake. It is largely surrounded by open space parks within the NPS Santa Monica Mountains National Recreation Area, including Paramount Ranch and Peter Strauss Ranch parks. Cornell is notable for its 'tall trees' atmosphere among old-growth oak and pine, and for the many peacocks that roam the neighborhoods, and perch on residents' rooftops and balconies. With direct access via Kanan Road to Malibu, this area a short drive to Point Dume and other Malibu beaches
中文描述 登錄
登錄






