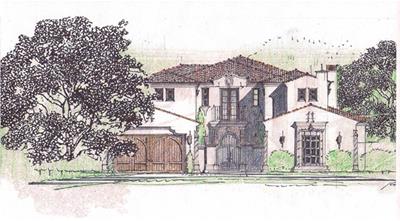Builder owner opportunity! 8,631 sq.ft. approved plan by Robert Tong. This Santa Fe & Tuscany Style plan includes 6 bedrooms, 6.5 baths, a library, a theater, gym area, game room w/ wine cellar... it also includes a loft, large kitchen w/ butler pantry, wok kitchen, and elevator. A magnificent barrel vault ceiling design in living room and dining room area. The house is setting on a large lot (21,420 sq.ft.) with large back yard and deep front set-back design for increase privacy. Front yard is with semi-circle driveway design for easy in and out access. Back yard is design with exquisite landscaping complete with swimming pool, spa, and BBQ Grill (large trellis area). This mansion is thoughtfully designed by award wining Robert Tong inside and out. It is a perfect opportunity for investor or owner builder, the approved plan is ready to build.
中文描述
 登錄
登錄






